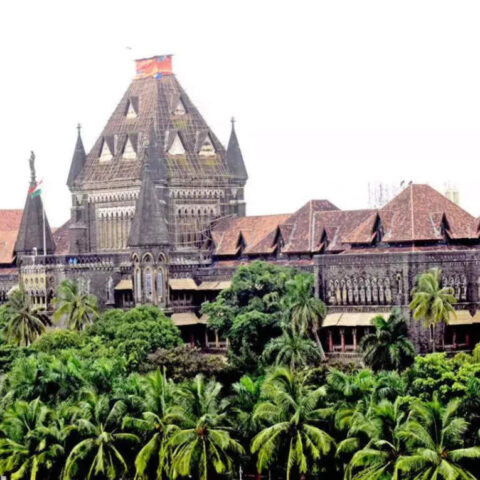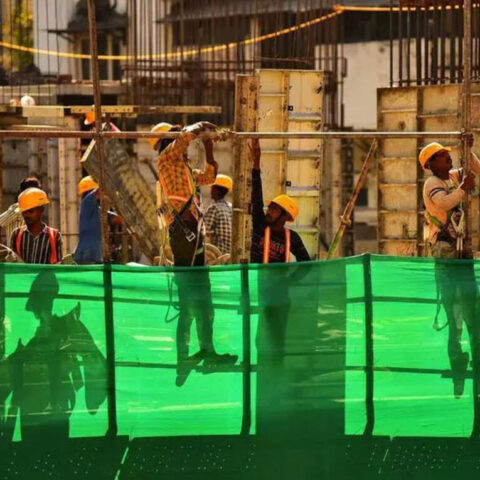In a San Francisco abode, designer Noz Nozawa enveloped the top-floor living space in “subtle hues of grey and soft blues, colors inspired by San Francisco’s iconic foggy skies,” she says. From the L-shaped sectional, guests swoon over both the foliage engulfing the metal-framed, floor-to-ceiling windows and the indoor-outdoor fireplace. At first, Nozawa wanted to remove the clunky existing limestone fireplace to make way for more windows. But upon demolishing it, the crew uncovered two steel structural pillars—an unsightly pair for a glass pane. The solution? A gas unit that “allowed us to keep a fire feature but treat it like a window,” says the Noz Design founder. “The original architecture of the house straddles industrial, so we chose cold-rolled steel with an iridescent pickled finish for the fireplace fascia. It’s wild to see the view through flames.”
The client brief for designer Sindhu Peruri’s Los Altos, California, project was clear: The homeowners were winemakers, and they envisioned a space that their close-knit community of colleagues could frequently gather for wine tastings. The living room, overlooking the front yard’s verdant vineyard, was ideal for such hangouts. Peruri created an art-filled space with an ambitious seating configuration that comfortably accommodates up to 16 people. A custom sofa (nearly 12 feet in length) sits across from an angled sectional. “Along with providing plenty of options for guests to perch on, we also ensured that no one was too far away from a table to set their drink on,” says Peruri, who designed integrated side tables into the custom upholstery. Most importantly, she says, the furnishings are oriented “so that your eye is drawn to gaze out the picture window.”
Eager for capacious and sunshine-filled living, a growing New York family moved into a new combined-unit apartment in Greenwich Village. Studio Ness was brought on during the construction process and tasked with maximizing the home’s natural light. They raised the ceilings, selected furniture with tall legs and reflective surfaces, and embraced colors that take cues from “the city skyline visible from all rooms,” says studio founder Tyson Ness. Now that skyline fills large windows—which are unadorned save for protective solar roller shades—and brightens the Plexiglas-wrapped private terrace. Beyond that alfresco refuge is “a view of the cornices that grace the buildings in the neighborhood,” says Ness. “In person, it feels never-ending. It’s especially beautiful at sunset.”







