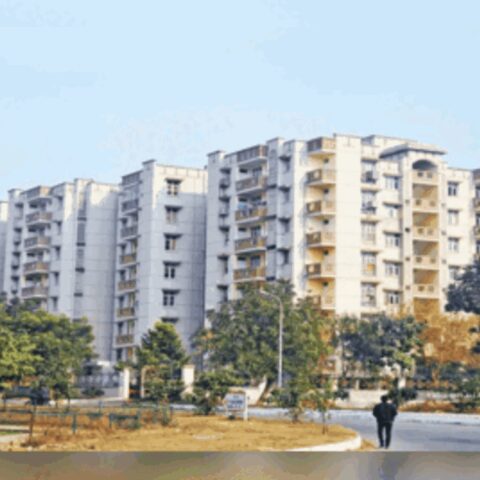A lakeside cottage is a common dream. Many of us long for a place where we can gather with friends and family—perhaps even multiple generations—and enjoy the long days of summer when dusk extends late into the night and meals often stretch for hours. For a family in Germany, the location for their humble retreat from the world was found on a lake in Mecklenburg-Western Pomerania, a state that sits just to the south of the Baltic and which is dotted with many lakes—more than 2,000 by one count. On one of these lakes, at the end of a sandy path and behind a dense wall of pine, copper beech, and oak trees, a certain Dr. Funk built his small thatched cottage.
The house that measures just over 400 square feet was constructed around 60 years ago and after using it for several decades, Funk’s grandchildren turned to the Cologne, Germany studio of Keßler Plescher Architekten to renovate it. The goal was to open up the space and make it more flexible, or as much as one can with only 400 square feet to work with. In order to get more out of the limited space, the architects largely broke up the original, interconnected floor plan and turned it into an open-plan living and dining area. Only the bedroom remained in its original location. A pull-down staircase leads to the attic where, despite the sloped ceiling, space was created for four more beds. The only things remaining from the original layout are the supporting structural elements, and, of course, the classic thatched roof.
In order to fit all functional amenities such as kitchen, bathroom, and storage space on the first floor without giving up too much free space, the architects designed clever built-in units made of simple spruce panels that stand in front of the cottage’s walls. The first cabinet unit at the entrance offers space for rain boots, jackets, and other items. The floor-to-ceiling cabinets also conceal a shower and toilet which have been discreetly integrated into the floor plan. The multifunctional built-in furniture includes a kitchen unit, which in turn connects to a bench that stretches the length of the room. Generous windows offer a view of the lake and also provide ample natural light. The different components are arranged in a tight row along the walls, and rather than making things feel packed in, they allow for a more open space.







