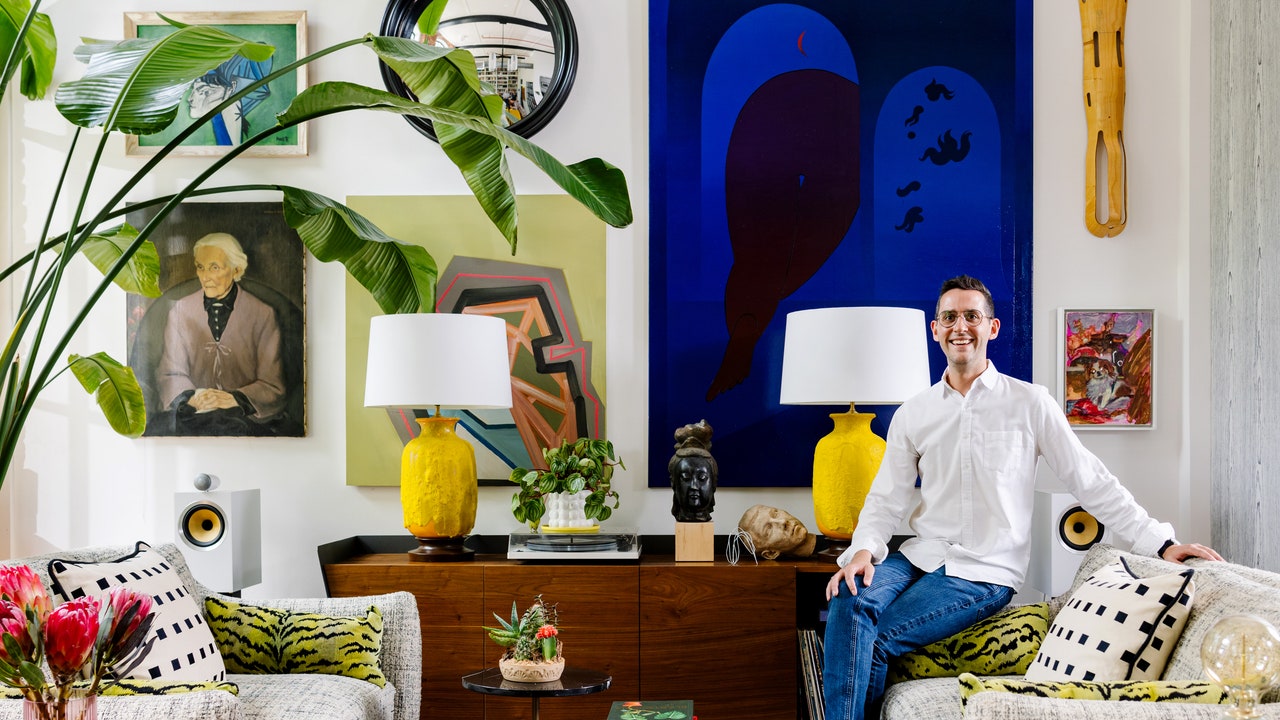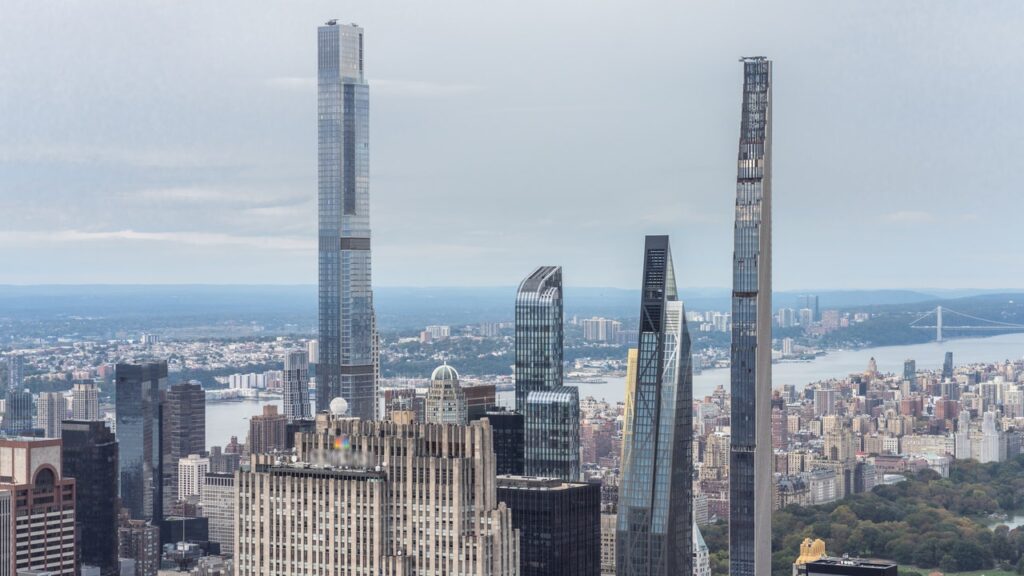Robert and Paul’s motivation to wait stemmed from a need to be closer to Robert’s downtown design studio and live in a space with history. “As a couple with two cats, we had outgrown our 700-square-foot loft condo in downtown Durham,” avers Paul, a research scientist who shares with Robert a love of travel, being in nature, and collecting art. This home, then, with its giant windows, brick facade, pool, gym, community garden, and 14 acres of land, was a veritable oasis. The bonus? It was only five minutes from downtown Raleigh.
Beautiful as it was, the home had room for updates. After all, for a family of two humans and two cats, two bedrooms seemed excessive, especially when the living and dining areas were so pinched for space. To Robert and Paul, the solution was obvious—get rid of the walls altogether. Surely that would blur the line between the private and common areas, and create enough square footage to go around. The move turned out to be golden, enabling the couple to carve out a little lounge (in place of the original living room), plus a separate living room twice the size of the original, achieved by eliminating one bedroom. “The combined space is about one-third of the total footprint. That’s a good amount of seating for a condo so small,” enthuses Robert, who converted the metal loft above the remaining bedroom into an idyllic, semi-open guest nook.









