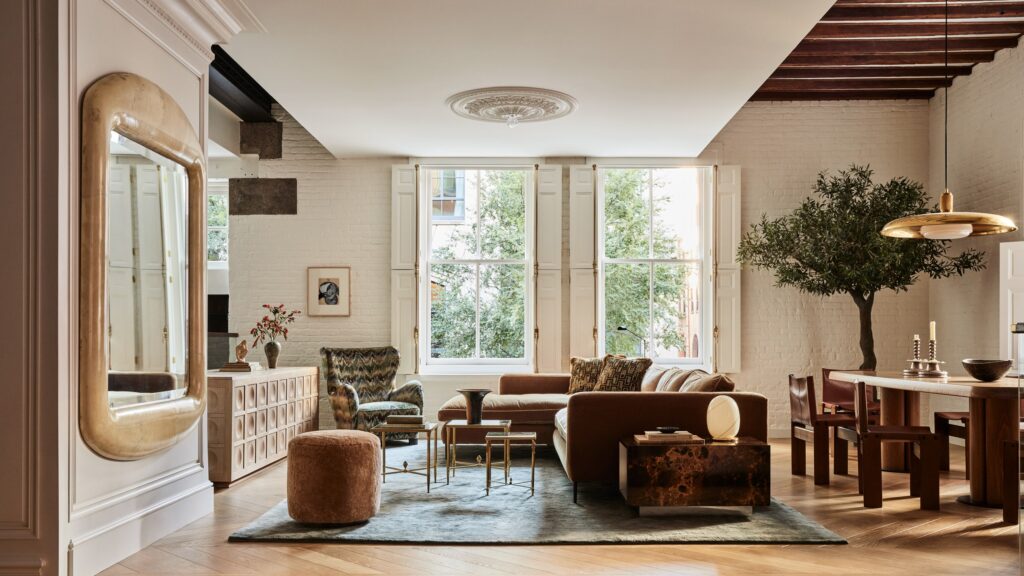Before embarking on her design career, Jaimie Baird, by her own account, had lived several different lives. “My first job was in internet advertising in New York City—just when the bubble burst,” she recounts. “I was laid off, so I took a three-month sabbatical and traveled through Australia and New Zealand by myself with a camera.” When she returned to her hometown of Boston, she began a new career as a professional photographer. It wasn’t long before she began shooting interiors; from there, it was only a short hop to designing them herself. “It’s something I did with my mom,” she recalls. “We would move rooms around and look at art and just pull things off the walls. It was our thing to do at home together.” Now, 20 years later, Baird has built up a flourishing design business with a portfolio that spans residential projects in Manhattan, Connecticut, and Cape Cod.
“I would say my style is very clean,” she says, “I start with a blank canvas and I really try to understand how my clients live.” But this time, Baird already knew them inside and out. She was designing the house for herself, her husband Chip, and their three teenage children. “They’re always the hardest critics,” she laughs.
Before she got around to introducing them to the home—a ground floor loft in Tribeca—she knew a history lesson was in order. The two-story unit had lived several lives of its own. It was built in 1866 and retains many of the original details, including exposed brick walls and a double-height front door so spacious a horse and buggy could easily pass through. But its more recent history is what really piqued Baird’s interest.
“It had been renovated multiple times over the years. But in the ’80s it was transformed into a nightclub called Vinyl,” Baird explains. Vinyl, along with neighboring club Area, located just around the corner, was a bastion of New York nightlife where the likes of Grace Jones and Madonna could often be spotted. As the mother of three teens growing up in Lower Manhattan, she felt responsible for educating them about their own little slice of New York history. “I asked them, ‘Do you know who Andy Warhol is? He was in our living room dancing his face off in the 1980s.’”
Nevertheless, when approaching the design, she avoided any literal interpretations. “New York is an intense place to live,” she adds. “When I walk into my home, I want something a little bit more calm and serene.” Instead, she mined references pulled from refined European homes. “We were inspired by Joseph Dirand’s Paris apartment—his design sense always blows my mind,” she adds.
In the main living and dining room, she paid homage to the Haussmannian flat by installing intricate molding on the walls and ceilings, effectively softening the otherwise industrial space. “I liked the idea of blending these more delicate elements with heavy original architecture,” Baird says. As for furniture, she sourced new and vintage pieces that would live in harmony in the dual-use space, like a custom cerused oak dining table and vintage-inspired media cabinet by Rhode Island–based designer Jeff Soderbergh (the latter hides a retractable television), Italian side tables from the 1970s, a Fritz Hansen armchair from the 1960s, and a plush Montauk sofa that could easily fit all five members of her family.

