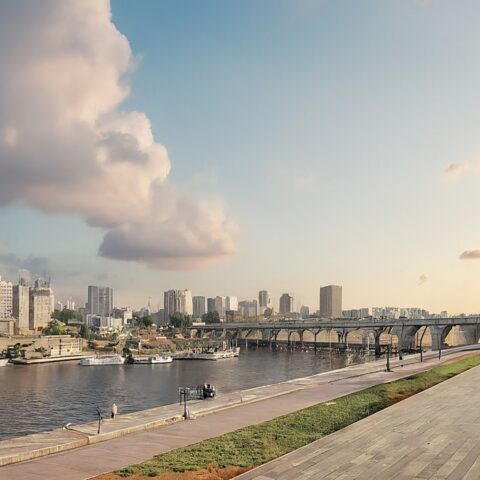Spanning 20,000 square feet, a 35-foot wide limestone façade blankets the house. Though the exterior is relatively understated, the architectural pulls inspiration from Gothic buildings, evident in the home’s tracery, finials, and exaggerated dormers. Inside, opulent touches, such as a mosaic floor, stained glass skylight, multiple working fireplaces, and intricate molding await.
Like many townhomes, the residence’s ample square footage is achieved through vertical design. Amenities such as a gym, library, billiards room, wet room, solarium, 50-person-capacity dining room, sauna, and office are spread across seven floors, all serviceable via an elevator. Additionally, the home includes nine bedrooms, 12 bathrooms, and three kitchens.







