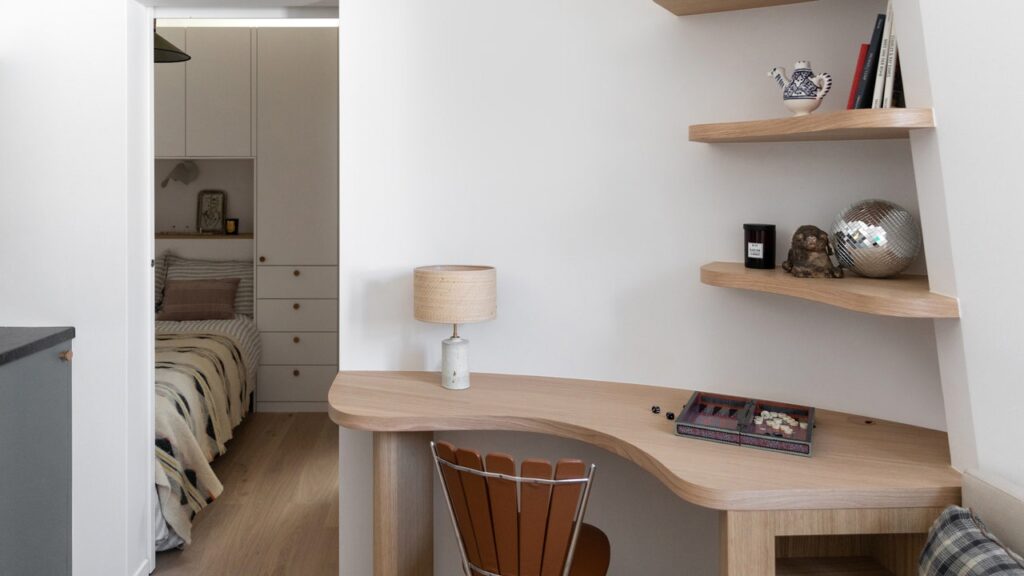It may sound like an impossible mathematical problem: How do you fit a living room, a kitchen, a bedroom, a bathroom, a work area, a spare bed, and storage—lots of storage—in a 183-square-foot apartment with a single window? Céline Boclaud offers one solution with her design for a functional and comfortable Paris apartment created with a student in mind. “Originally, we had the plumbing for a small kitchenette near the window, but we wanted to use it, and its natural light, for a built-in bench and work area. So we moved the kitchen, and its plumbing, to the opposite wall,” Céline says. The result is a rarity in small spaces: a truly functional kitchen, with storage both above and below the countertops.
Facing the kitchen, the lounge area is designed around a bench that can convert into a bed and also incorporates a coffee table, storage, and a niche underneath the desktop, which can serve as a small nightstand. “As the wall is curved, it was difficult to integrate a right-angled desk, so we played with the roundness by designing a free-form worktop that hugs the curvature of the wall and integrates a chair,” Céline explains. Above the desk, shelves with undulating contours also add roundness and softness to this very geometric apartment. In the bathroom, a small partition and a rounded, tiled vanity unit are also used to introduce an appealingly curved look to the unit.

