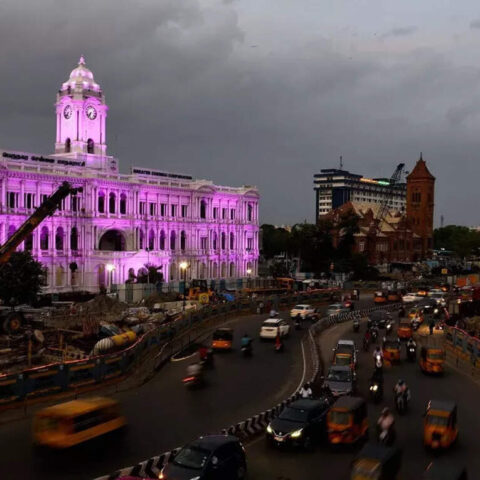
A master-planned community in Victoria West that has been in the proposal stage for more than 15 years and slated for development by the owner for more than a quarter century is finally taking meaningful steps toward reality.
Victoria council approved rezoning and amendments to the official community plan for the Roundhouse at Bayview master plan at a public hearing on Jan. 25, with council voting 7-2 in favour of third reading of the bylaw amendments.
Those bylaws will be adopted later after consultation with Transport Canada over the implications of building heights in relation to the Inner Harbour airport, according to reporting by the Times Colonist.
RENX spoke with Ken Mariash, the owner of Focus Equities, the developer behind the long-planned mixed-use neighbourhood, after council’s approval. Mariash said his company started buying the land for the site and preparing for its redevelopment in the late 1990s.
The project plans for 1,870 residential units, including 215 affordable homes, condos and rental homes; 70,000 square feet of commercial space; and the remediation and renovation of several pre-First World War brick-and-timber heritage buildings on the site that were used by the rail industry.
The nine new buildings would range from 10 to 32 storeys.
Mariash and others say Roundhouse at Bayview Place could spark additional residential and commercial development in Vic West, which today mostly serves as a low-density corridor between Esquimalt and downtown Victoria.
“Better late than never” for Roundhouse
Substantial build-out of the site could take 10 to 15 years and will form the second half of an already developed community by Focus Equities called Bayview — a 20-acre community with several residential buildings and the Songhees Hillside Park between Esquimalt Road and Kimta Road.
“Better late than never,” Mariash said, when asked for his reaction to the council’s latest decision on Roundhouse.
Looking back, Mariash blamed a variety of factors for the prolonged process, including city and provincial staff “jam-ups” and zoning misfires, and persistent design challenges caused by planners’ opposition to building heights, among other issues.
Looking forward, “we’ve got a bunch of work done,” Mariash said. “As you can expect, that happened while we were doing this rezoning . . . so the condo phase can go ahead right away and the rental phase can (go ahead), too.”
Mariash said attention will then turn to the towers planned for the “premium corner” at the southwest of the site.
The project will also include a boutique-style grocery store and other small specialty retailers or food sellers folded into the existing heritage structures at the site, which includes a car shop, roundhouse, rail car turntable, back shop and stores building.
Mariash estimates the price tag to get the whole site rezoned has totalled roughly $200 million while the carrying costs of the property are roughly $1 million per month. Over the years, the master plan hasn’t changed dramatically.
“We changed some heights (on the buildings), but the footprints of where the buildings are haven’t changed,” he said.
High density needed for project feasibility
“It’s fair to say that the density that was achieved there was obviously a requirement in order to make such a development feasible,” said Ross Marshall, senior vice-president with CBRE in Victoria.
“This is becoming more and more apparent in a market that is drastically undersupplied.”
Marshall told RENX Victoria has not been immune to rising interest rates, a 30 per cent escalation of construction costs and high land prices.
“Something has to give in order for developers to move forward with projects,” he said.
“Density in this particular site will hopefully give the developer the opportunity to move forward, get the financing and start construction sooner than later to start chipping away at a seriously undersupplied market.”
Vic West is located just across the Johnson Street bridge from downtown Victoria, along Esquimalt Road.
The shoreside neighbourhood will benefit from the development of more housing and business space. “You don’t see many people walking in the streets, maybe aside from the seawall,” Marshall said.
Most people would be jumping in their cars to head elsewhere for a coffee, or dinner or whatever it might be, he said.
“The mixed-use component that will exist at the Roundhouse will be received with open arms, to say the very least, in a neighborhood that should be thriving, but isn’t because of lack of residential density.”
Marshall said the market will likely see renewed interest in the area among developers who want to “capitalize off the catalyst that will be the Roundhouse.”
For Vic West to generate more commercial growth, it needs more people to live and spend time in the neighbourhood.
“What we have here is an area in close proximity to the core with . . . views of the ocean and the inner harbour so . . . those that want to be close enough to the core, but don’t need to be downtown, will gravitate to this (Vic West) neighbourhood.”
Approval means the Roundhouse site could soon finally see shovels in the ground.
“That will hopefully give other developers reason to consider other locations in close proximity,” Marshall said.







