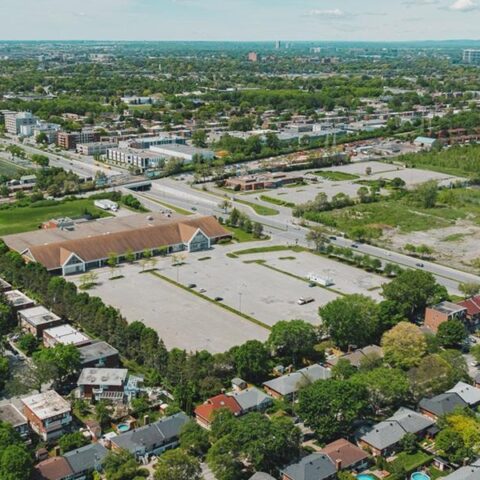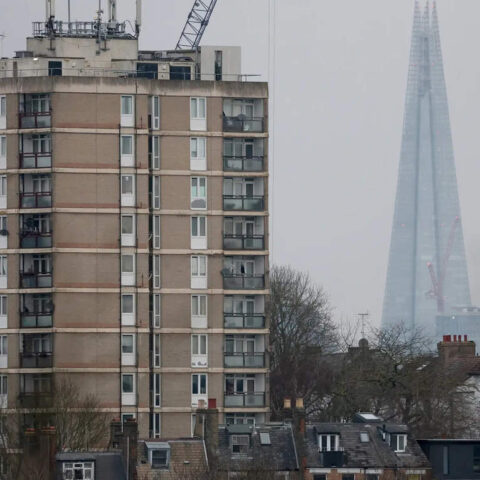Behind the Jardin des Plantes, the green lung of the Left Bank, an unusual little apartment is a peaceful haven. Located on the top floor of a 1920s building, it reimagines what a former staff quarters in an attic can be. Access is through an inner courtyard and then up the back staircase, but once you step inside, the space is decidedly contemporary, with some appealing vintage touches.
The home is the work of Ami Studio, founded by architects Charlotte Fontaine, Sara Noui, and Hugo Chassard. After three rooms were combined to form a 269-square-foot studio, Ami decided there was an even better option—converting the space into a two-room apartment.
The first step was to make the unit more spacious by adding room at the top. The architects solved two problems at once by renovating and insulating the attic space while also removing a drop ceiling to take full advantage of the apartment’s height. The resulting space receives more natural light, thanks to the addition of a Velux skylight, and it includes extra storage space in the form of a blue box suspended from the ceiling. Step two: Cleverly divide the zones to create a sleeping area, a real living room, and a kitchen. As soon as one enters the apartment, a multi-functional black custom piece acts as a linear dressing area that leads to the bedroom, “concealed as if behind a cupboard door,” in Hugo’s words. Another side of this black unit houses the kitchen, which opens onto the living room.
“The small bedroom is the same size as the bed, plus two feet of extra space,” explains Hugo. The architects had to be as efficient as possible when it came to the design, with a bathroom that is compact but feels spacious while including all the essentials—a shower, toilet, and washbasin, as well as plenty of natural light. “The window was already split in two with the original plan, so we took advantage of this to keep one half in the bedroom and the other in the shower.” They carefully considered how to best use every inch of space to make the room as comfortable as possible. It has a sober look, with a dark green headboard “to give it a bespoke feel, without any joinery.”
The soaring ceiling in the living room gives a pleasant impression of grandeur. To create a greater sense of space, “only the load-bearing beams have been kept, the rest have been removed,” Hugo explains. White was chosen for the walls, which was then paired with colorful accents. “The idea for this flat was to make it easily identifiable, so that it would stand out even with just a few photos. The touches of color create a strong visual impact,” he explains.
The kitchen was designed in solid black (both the kitchen unit and the zellige tiles for the backsplash). It was intended to feel “deliberately massive, like a monolithic block,” along with the hallway portion of the same installation. A mirror has been added in the corner of the kitchen, alongside the window, to reflect even more light. Two hints of Yves Klein blue enhance the overall effect, “in order to emphasize these colorful accents, we chose a very recognizable hue” associated by many with the Jardin Majorelle in Marrakech. “We’re a long way from Morocco, even if we do have a few zellige tiles,” Hugo says with a laugh. It is a color that can be difficult to incorporate into a space, but here it is used even on the ceiling. “Since the attic storage comes out into the room, we might as well call attention to it and embrace it,” Hugo explains.
The furniture and décor mix vintage and contemporary pieces like a Hay table, a vintage IKEA wall lamp, and an India Mahdavi stool. The walnut bookcase and burnt orange velvet sofa warm up a space dominated by cooler shades of white. “And oranges go very well with Klein blue,” Hugo points out. “We opted for a compact chaise longue to leave more open space and it also allowed us to make a larger bedroom,” he says: “It’s a very small flat, but it wants to be a big one.”







