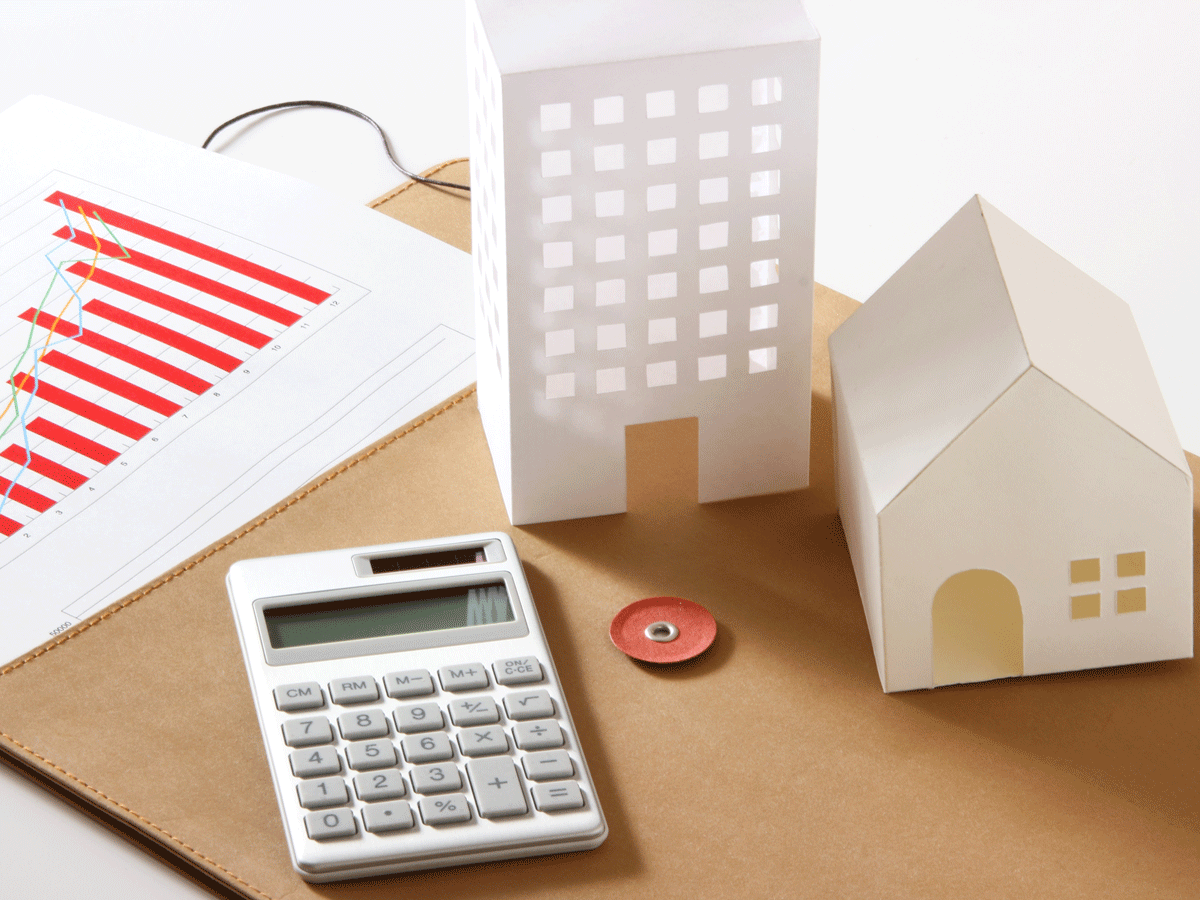
INDORE: The Indore Development Authority (IDA) will construct a 20-storeyed commercial-cum-residential building, a 60m tall structure, in a 10,000 square feet area in Scheme 136.
“This project will be developed on a 10,000 square metre area and will feature a 20-storey building equipped with modern amenities. The first two floors will be reserved for basement parking. The total built-up area will be 38,600 square metres, with a maximum building height of 60 metres. The estimated cost of the project is Rs 120 crore,” IDA CEO RP Ahirwar said.
He added that the building will house 90 units of 3, 4, and 5 BHK apartments, with each category having 30 units, measuring 200, 270, and 320 square metres respectively. Additionally, 4,600 square metres have been allocated for commercial activities, including a gym, showrooms, and offices. The location of the plot is advantageous, being 17 km from the airport, 8 km from the bus stand, 6 km from the railway station, and only 2 km from the hospital.
“This project is expected to contribute to the development of modern urban infrastructure,” he said.
The decision was taken during IDA’s board meeting, led by Indore divisional commissioner Deepak Singh and attended by collector Asheesh Singh, IMC commissioner Shivam Verma, DFO Pradeep Mishra, and senior officials from other departments.
“The board approved the tender for the construction of a residential and commercial multi-storey building on plot number CMR-4 in Scheme Number 136,” the CEO said. In another important decision, the board approved Rs 11.38 crore for the removal of drainage and water lines coming in the alignment of the Bada Ganpati flyover. This amount will be given to the Indore Municipal Corporation (IMC).









