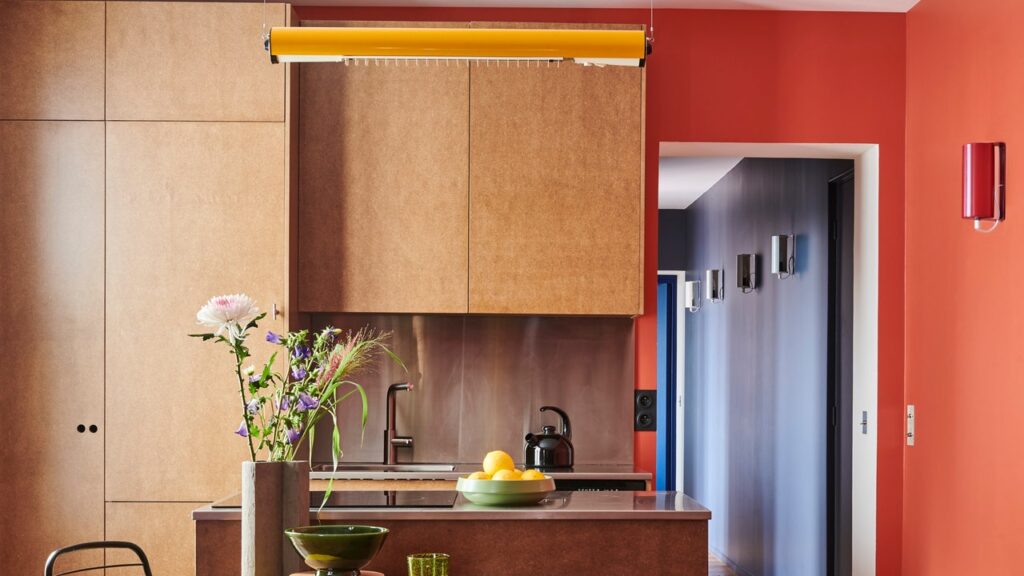Architect Thibaut Picard reworked the volumes of this apartment in eastern Paris, which is made up of a series of small rooms connected by a long hallway, accentuating its horizontality with lively tones. The decor features vintage accents, with an attractive collection of lighting fixtures. Some these were found at antique dealers, such as the wall lamps in the living room and hallway, which are an IKEA model from the 1980s. “For me, they’re both decorative objects and functional sources of light,” Thibaut says.
A mini coffee table for the living room
Designer Isabelle Heilmann’s first project was this 495-square-foot apartment on Boulevard Voltaire in the 11th arrondissement of Paris. In the living room, a banquette faces a mini IKEA coffee table—a helpful space-saver, especially given the apartment’s difficult circulation. And it provides an answer to the eternal question that often arises when picking a table for a small space: round or rectangular?
Lacquer adds interest to IKEA cabinets
Having bought the adjoining unit in order to expand their apartment, the owners of this 646-square-foot home in Paris’s Ternes neighborhood knew exactly what they wanted when they called in interior designer Apolline Terrier. During the remodel, the kitchen didn’t move, but was reimagined. It’s sky light provided the inspiration to add more openings in the roof above the living-dining area, while IKEA cabinets, lacquered in navy blue, command attention.

