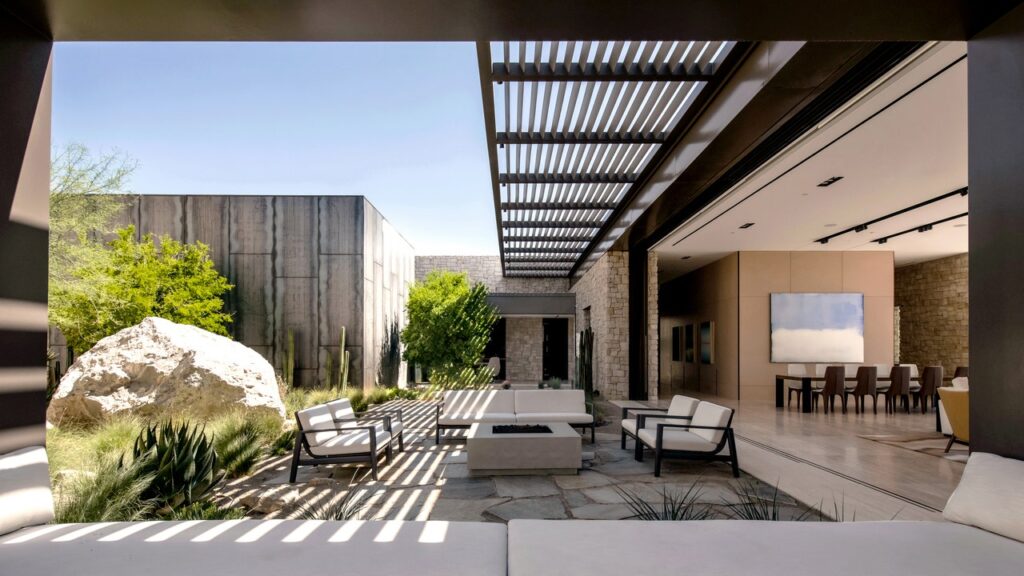Jeffrey Dungan wasn’t a fan of glass railings in residential projects until his Mountain Brook, Alabama, firm designed one from scratch for the centerpiece staircase and catwalk in this Alys Beach, Florida, retreat. “Having done many beach homes, I wanted this one to be a quiet space that felt almost like it had a modern monastic vibe,” says Dungan, who opted for pared-down furniture and neutral palette to emphasize the point. That sense of serenity is also instilled via the courtyard to the left of the sculptural wood stairs. “I love the privacy and the sound of water moving through it,” adds Dungan. Fold open the pocket doors, which hide seamlessly into the wall, and you’re “inviting that peaceful sound into the house.”
By combining three apartments into one 4,000-square-foot unit spanning an entire floor on New York’s Upper West Side, local studio Rise Projects “transformed the rabbit’s warren of rooms into a home that has an uninterrupted flow and a focus on the relationship between the indoor living space and the outdoor balconies and garden,” explains founder Karen Frome. Its focal point is the neutral-toned living room, adorned with a herringbone wide-plank wood floor and surprises like a built-in daybed and bar behind the Calacatta marble-topped fireplace. It opens into the dining area, defined by a Thomas Hayes Studio table and Alison Berger Glassworks chandelier, another fine vantage point for reveling in city vistas. Rise Projects designed the living room “with southern exposure to maximize on the sculpted light beaming in,” notes Frome, allowing one “to enjoy the skyline and the precious green outdoor space at any time of day or night.”
For a private members’ resort on the Big Island of Hawaii, local firm de Reus Architects created a contemporary tropical residence that immerses inhabitants in nature. Organized as a series of interlocking, hipped-roof pavilions, the development’s façade melds hand-troweled cement plaster, coral stone, and black anodized aluminum—materials selected for “their quiet harmony and beauty against the starkness of the surrounding lava terrain,” says founder and managing director Mark de Reus. Living spaces are aligned “toward the glancing coastal views, rather than straight out to the ocean horizon,” he says, resulting “in a collection of intriguing spaces between the separate pavilions” that underscores the Japanese concept of Ma. Other moments of indoor-outdoor coordination delight, as with the bathroom’s outdoor shower honed from Calacatta marble or the interior’s natural material palette featuring teak and basalt stone.
Looking for a design professional to help you create a serene bedroom of your own? Browse hundreds of AD-approved designers on the AD PRO Directory.

