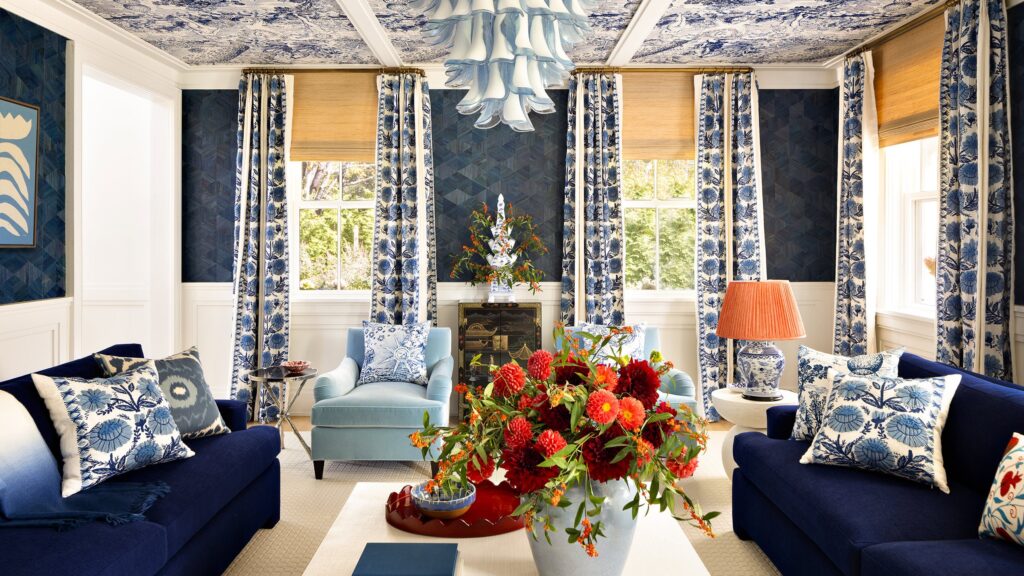It was a dream-worthy project for AD PRO Directory designer Ariel Okin, the perfect canvas: a newly purchased, freshly renovated 19th-century farmhouse in Southampton, New York’s central historic district. Tucked away on a large and leafy lot, the handsome white-clapboard structure had been meticulously expanded and refurbished in recent years—the entire structure moved to a new foundation. The clients, a pair of Manhattanites with three boys in high school and college, came to her with open minds and a desire to personalize the property.
But there was a catch. Okin—then pregnant and in the throes of the pandemic—had only five months to complete the project. “It was fun figuring out the puzzle pieces of how to make this all work during a challenging time,” the New York–based decorator says, looking back. “We figured out a great process—and then they were in for summer, which [was] a miracle.”
Divine providence, perhaps, but not without its share of earthly industry and savvy. At once, Okin and her team tapped into their network of vintage purveyors, recognizing that custom pieces were largely off the table in their time frame. “I feel like it makes everything look better anyway,” she says of the patina the antiques provide, “so it’s a one-two punch.” Though the abode retains its original Italianate details on the front façade and stately wood beams within, the hyper-refreshed interiors were in need of character and color. Fortunately for the homeowners, who discovered Okin after inquiring about an up-and-coming talent at the KRB design store on the Upper East Side, that cocktail of ingredients is Okin’s specialty.
“We looked at a lot of reference images together and what kept coming up was this funky, layered eclecticism, all anchored with a slight edge of modernism,” Okin shares of her initial meetings with the wife. “How do we mix this all together without it looking upside down?” In the soaring entry stair hall, for example, Okin warmed up the white board-and-batten space with a scalloped wicker console, wood Worrel bench, shell mirror, layered rugs, and colorful Talavera platters. In the expansive kitchen-breakfast-family room, cues were taken from a pair of international orange life preservers, whose punchy hue is echoed in side chairs, kitchen counter stools, and a lampshade. Soothing light blues and natural-wood finishes nod to the nearby beaches, while an air of durability and comfort abounds. “I don’t want anything that I need to worry about getting destroyed,” Okin recalls her client saying early on, “but at the same time I want it to feel elevated.”
Likewise, the private spaces needed to perform double duty. Comprising seven bedrooms, the abode offers ample sleeping space for the homeowners’ sons and their friends, but the clients themselves are avid entertainers as well. Each guest room needed to be suitable for accommodating either a teenage boy or a grown couple in equal measure. “So that was interesting,” confides the designer, who set about making one bedroom-cum-study more masculine with walls covered in a Nobilis faux bois paper, midcentury silhouettes, and loamy tones. Others skew gender and age through timeless appointments, including grasscloth walls, kilim and sisal rugs, and an abundance of greens, blues, and whites.
For a house that needed to be many things for many people—and fast—it came together with remarkable ease. Any challenges presented by outside forces resulted in novel, efficient work-arounds that the designer’s firm still employs today. Ultimately, though, the project’s primary source of fuel, Okin says, was a shared sense of enthusiasm. “She was super invested,” the designer says of her client. “She’s an absolute joy to work with and she loves the process, so that made it fun on our end too.” And fun, at least in this sunny seaside refuge, may be the most enduring element of all.

