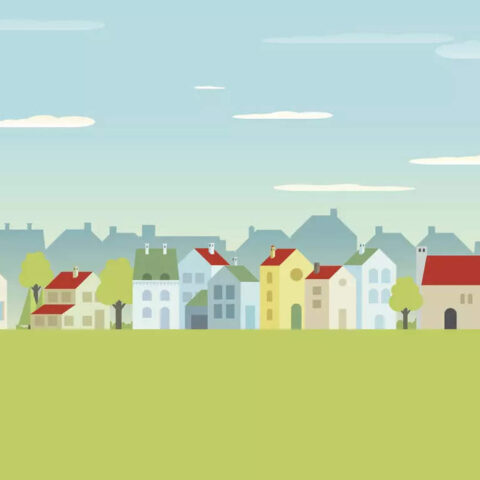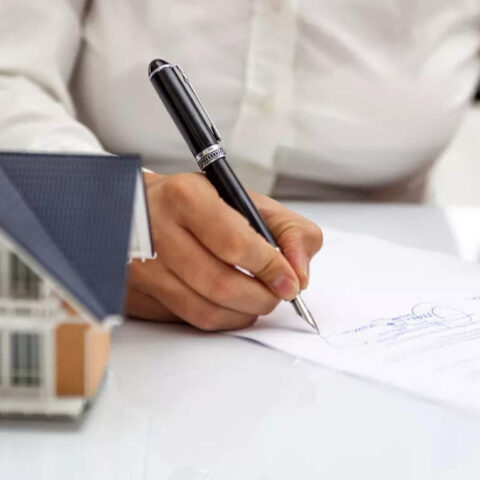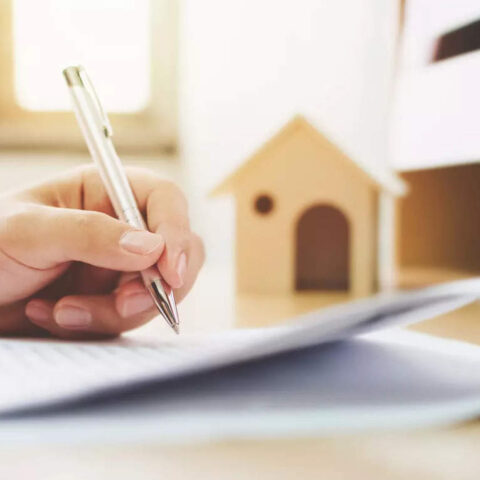Architect Cayley Lambur and her husband Kyle Blasman’s weekend retreat in Big Sur, California, didn’t truly feel like home until they met their neighbor. A landscape designer, he had been their house’s original owner, having commissioned the late legendary coastal California architect Mickey Muennig to fashion a redwood-clad abode on a scrubby hillside of chaparral. In 1993, Muennig had sketched the house on a bar napkin and built it the next year—its signature, a curved copper roof, seemingly cascades into the canyon. To complement and highlight its natural vistas, the original owner had shaped the grounds into a fantasia of trees and flora from Mediterranean climes around the globe, creating an intimate compound including a 1955 Spartan Imperial Mansion trailer and guesthouse.
To Lambur, coprincipal of Los Angeles–based design studio Electric Bowery, the note the original owner left on the door in 2018 was kismet. “That moment really changed everything because, through that connection, we got to know so much about the history of the property,” she says. “He has become like extended family. It was the beginning of us realizing how special this community is.” So special, in fact, that eventually, the couple and their children left behind their rental in LA’s Venice neighborhood and made Big Sur their full-time residence. To do so, however, the house needed a renovation.
The move and the home’s physical evolution both happened gradually. The family had been regularly weekending up north, but after the pandemic began in 2020, a pregnant Lambur, Blasman, and their young son, Dash, formed a COVID quarantine “bubble” with family and friends on the property. They were spending long stretches of time together among its gardens, which Lambur had begun restoring in consultation with the original owner. With more residents, Lambur began reviving the vintage trailer: building it a new deck, detailing the exterior, and updating the interior while maintaining original details like the bedroom cabinets and the kitchenette’s checkerboard linoleum floor. Simultaneously, she started sensitively reenvisioning the main house for contemporary living. They gutted the kitchen and bathrooms, made adjustments to existing floor plans to improve circulation, added millwork and built-in elements, and turned a lofted garage space into an additional bedroom.







