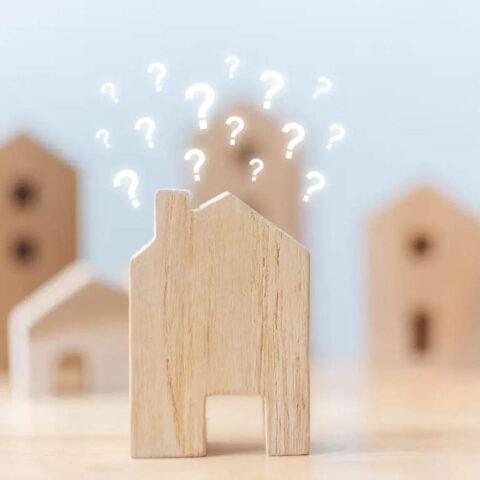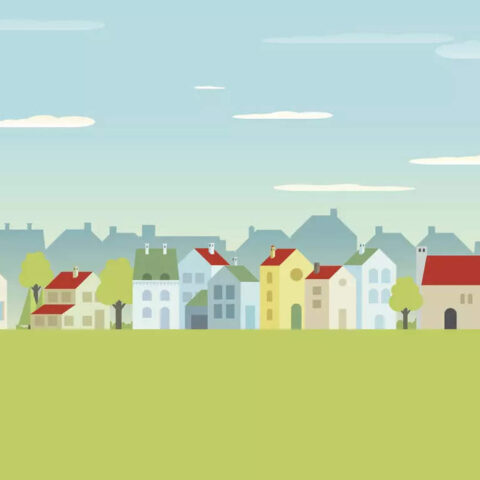When Jennifer Garner sat down with longtime friends and architecture and design collaborators Steve and Brooke Giannetti to discuss her LA dream house, there were no Pinterest boards or magazine clippings. Just a vision. Soon after that initial consult, “Steve sent me a watercolor of it,” says the actor and recent AD cover star in her Open Door video. “And that’s exactly the house we built.”
The Giannettis, who have built a fan base of their own through their Franklin, Tennessee, shop, Patina Home and Garden, prefer that type of holistic approach. From furniture and materials to landscape, “we have a vision and a feeling of a completed house even in the beginning,” says Steve, the project architect. (The Giannettis worked collaboratively on the project with interiors maven Laura Putman and landscape designer Christine London.)
“It’s an interesting thing with designers and clients—I think you both interview each other,” says Brooke. “We share similar views with Jen, which makes working together much more seamless.” Read on to learn how they assembled a true family abode, piece by piece.
Starting From Sketch
When Steve presented that original watercolor, Garner was immediately charmed. Its value would prove even more significant over the course of the two-year project. “Through the difficult parts of the process, like when the city was holding us up or we were having trouble with electric issues, she’d look at the sketch to make herself feel better—that it was going to be what she wanted,” says Steve, who faced the task of fitting the routines Garner and her family had grown accustomed to in their previous home into a smaller footprint. A theater room and bunk room, for instance, were condensed into one entertainment hub in the basement. “We also connected the indoors and outdoors with massive sliding doors, so the kitchen becomes part of the pool area, and the outdoor porch becomes part of the family room,” says Steve.







