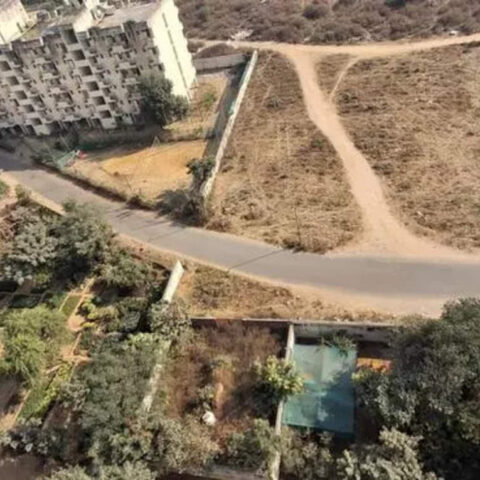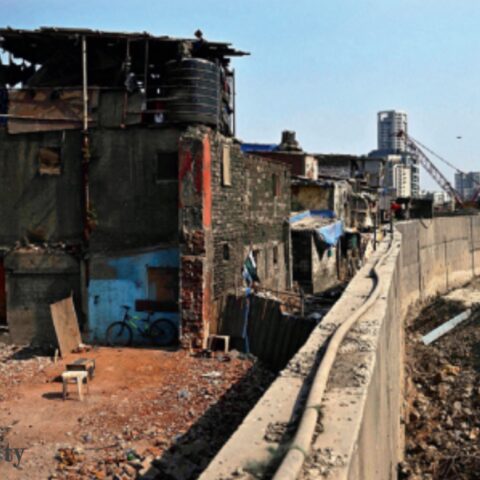Reality TV star and fashion designer Kristin Cavallari has come a long way since her days as the resident “mean girl” on MTV’s Laguna Beach and its successful spinoff, The Hills. The mother of three has since married and divorced former NFL quarterback Jay Cutler; launched her lifestyle brand, Uncommon James; and penned a New York Times best-selling cookbook. She’s also made some impressive real estate moves, including the addition of a 6,800-square-foot home in the affluent Nashville-area town of Franklin to her portfolio following her separation from Cutler. According to TMZ, Cavallari is now selling her upgraded abode of four years to the tune of $11 million—$8 million more than what she paid for it in 2020.
The three-story, four-bedroom main home is situated on 28 acres of property lined with a bounty of apple trees and bushes bearing blackberries and blueberries. Other alluring features on the grounds are the barn and a 3,000-square-foot guesthouse. Cavallari opted to build a chicken coop near the main house, but she didn’t stop there—the reality star added a greenhouse and a number of beehives on the estate. “To have bees and honey and a chicken coop makes me so happy,” she once told MyDomaine. “For my kids to be able to go out to our coop and get eggs is a really cool way to grow up—and very different than how I grew up.” A pool and spa, along with a stone fire pit, round out the outdoor amusements.
Become an AD PRO member for only $25 $20 per month.
Cavallari’s interior overhaul of the main house took 18 months. The kitchen area was completely gutted and now features a large eat-in island of white quartzite, a grout-less handmade mosaic tile backsplash, and wood paneling on the ceilings. The primary suite offers a bathroom with a stand alone metal tub, dual vanities, and an expansive boutique-style walk-in closet with a floor-to-ceiling, multi-paneled shoe wall. The home’s basement boasts a full-on wellness area that includes a spacious gym and a sauna. Other highlights of the home include a TV room with bunk beds, a children’s playroom, a separate game room, and a sunroom.








