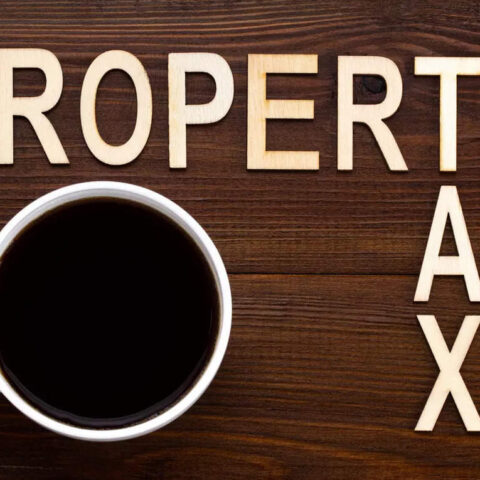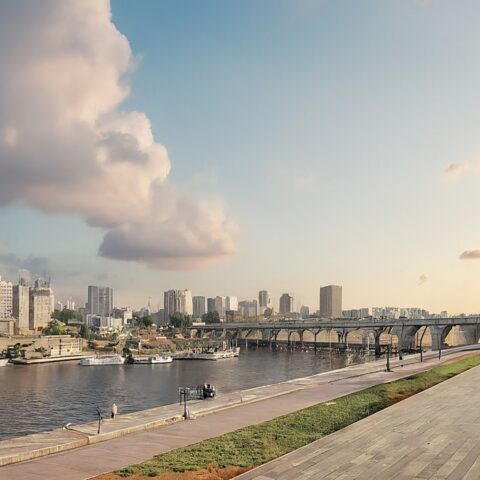
Units at the award-winning Maple House apartment complex in Toronto’s Canary Landing community are nearly 80 per cent leased and the project is on track to achieve full occupancy within the next few months.
The 770-unit development on the eastern edge of downtown Toronto is comprised of two 16-storey buildings and one 26-storey tower emerging from a masonry podium.
Maple House is the first phase of Canary Landing, a 12-acre former industrial site that’s being transformed into a 2,500-unit, purpose-built rental and mixed-use community.
Dream Asset Management, Tricon Residential and Kilmer Group are the developers while the architecture and design team includes Danish firm Cobe as well as Canadian firms architects–Alliance, CCxA and DesignAgency.
All three levels of government are also involved with the public-private partnership that incorporated provincial lands, municipal tax incentives and federal financing to deliver a complete community with affordable housing options at scale.
“Maple House has required a close collaborative and partnership approach, given it is truly a first of its kind for Canada,” Tricon managing director and head of multifamily Andrew Joyner wrote in an email interview with RENX. “Despite the obstacles created by the pandemic, we were able to deliver the three-tower project in 53 months thanks to our teams’ local experience.”
ULI Americas Awards for Excellence winner
Maple House was named one of 10 2024 Urban Land Institute Americas Awards for Excellence winners in May and was the only Canadian recipient. This latest honour for Maple House celebrates outstanding new developments across the Americas from the private, public and non-profit sectors.
Judges evaluate submissions on overall excellence, including achievements in marketplace acceptance, design, planning, technology, amenities, economic impact, management, community engagement, innovation and sustainability, among others.
Cobe designed Maple House to meet LEED Gold certification standards. The parking garage and services are underground while there are stores, restaurants and cafes at grade.
Maple House has a 95 walk score, a 100 bike score and a 94 transit score.
“The vision at the outset was to push the boundaries and set a new bar across Canada for beautifully designed, accessible, true mixed-income communities,” Joyner wrote.
Affordable units and amenities
“By mixing international and local design expertise, delivering 30 per cent affordable units and 25 per cent barrier-free units, and offering robust year-round programming for residents, Canary Landing is truly an exemplary model for city-building.”

Thirty per cent of all of Canary Landing’s units will be classified as affordable but will be finished to the same standards and have access to the same amenities and services as market-priced units. Market and affordable units will be randomly integrated throughout the community.
The 40,000 square feet of indoor and outdoor amenity spaces at Maple House include a gym, an outdoor swimming pool with city views, co-working spaces, a kids’ playroom, a music recording studio and a dog spa. There are multiple outdoor terraces combining for 17,000 square feet.
“Through lifestyle programming, both in-person and virtual, we’re beginning to create unique experiences centred on the themes of wellness, culture, music, art and dining to foster interconnectivity and build community,” Joyner wrote.
Still to come at Canary Landing
An elementary school is being built next door, while Le Beau Croissanterie will open at Maple House this fall.
Leases are now being signed for the 237-unit Birch House, where occupancy will begin in the fourth quarter of this year.
“It was important for us to include a mix of units suitable for a wide, diverse range of residents and their living needs,” Joyner wrote. “Each community features a mix of studio, one-, two- and three-bedroom suites and townhomes.”
Birch House’s amenities include lobby and lounge spaces, a private cooking and dining space, terraces and access to other shared Canary Landing amenities.
Cherry House and Oak House
Leasing and occupancy for the 855-unit Cherry House are scheduled to commence in early 2026. It will feature two 13-storey buildings and one 12-storey building.
Discussions are ongoing with retailers for the balance of the 30,859 square feet of retail space at Cherry House.
Cherry House will also include a 5,000-square-foot community hub operated by WoodGreen that provides seniors programming, workshops and other services, including financial literacy classes and mentoring through a partnership with Elevate Youth Toronto.
Plans for the fourth-and-final phase of Canary Landing, Oak House, are still being finalized. It will have more than 600 units in two buildings.
Tricon will be the property manager for all of the multifamily buildings.







