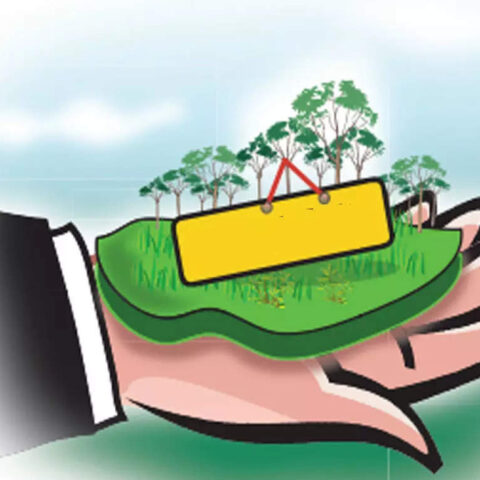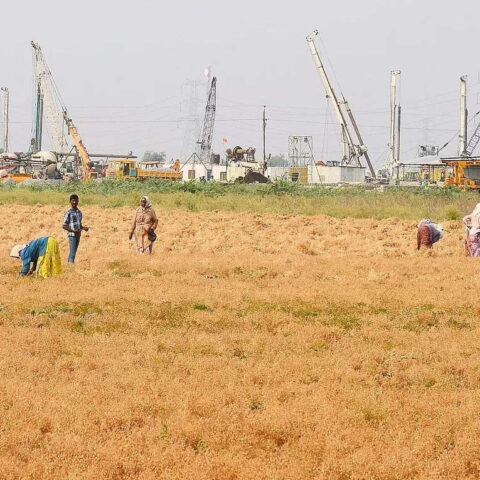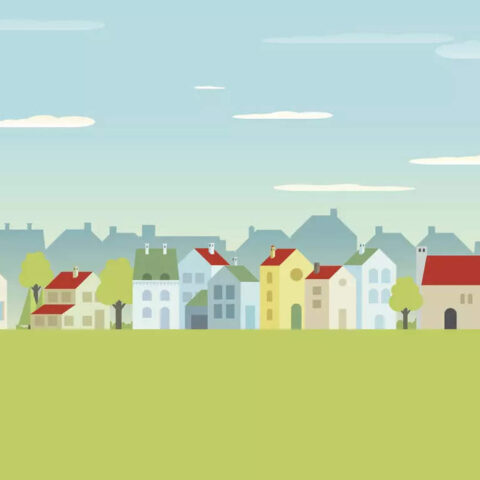
A variety of partnerships combining historic public agency land use demands with private sector development projects to create new mixed-use developments are underway or planned in Toronto.
A June 17 webinar presented by Urban Land Institute Toronto highlighted some of these projects and what’s involved in putting them together.
B+H Planning and Landscape principal Gail Shillingford moderated a panel with executives who talked about projects in which they are involved.
“It’s about new mixed-use, what that means, what that looks like and the whole aspect of repositioning public assets with private sector development and creating great and synergistic partnerships,” Shillingford explained.
The Peanut
Jonathan Tinney, principal for multidisciplinary design firm SvN, kicked things off by talking about a project in conjunction with the Toronto District School Board (TDSB) and its Toronto Lands Corporation (TLC) real estate subsidiary in an area in the northeast part of the city known as The Peanut because of its distinctive shape.
The Peanut site north of Sheppard Avenue East, where Don Mills Road splits into two separate thoroughfares, is occupied by a high school, an elementary school, a community centre, a church and the 100,000-square-foot Peanut Plaza shopping centre.
The primary focus of the research was to come up with a new concept for the 23.5 acres occupied by the schools.
The goal was to: assess ways to deliver a modernized high school and elementary school facility; consolidate activities to free up sites for other uses; and incorporate additional private and not-for-profit uses on to a large and under-utilized site in proximity to transit and strong urban growth.
“We acknowledge the importance of our assets, not only from a school perspective but from a community perspective as well,” TLC interim chief executive officer Ryan Glenn said while discussing the board’s overall portfolio. “The TDSB has a significant opportunity here to change the direction of the city’s fabric for the future.”
The Peanut site design included: integrated school facilities with a redeveloped community centre; development opportunities for affordable housing, long-term care facilities or other uses on unencumbered lots, as well as air rights, to generate value; and adding a community plaza and central spine with animated edges that include commercial uses.
The next priorities are to: engage with the community and local political representatives; confirm internal TDSB and TLC program and site objectives; develop a vision and general concept for the Peanut site in collaboration with the other landowners; and then reach out to the local community again to refine the vision.
“We feel that some of the things that could potentially be tested here in The Peanut are things that could apply to school sites all across the city,” Tinney observed.
770 Don Mills Rd.
CreateTO vice-president Jason Chen spoke about a proposed Toronto Housing Now project at 770 Don Mills Rd. at the southwest corner of Eglinton Avenue East.
It’s proposed to include: three towers with 1,254 residential units, one-third of which would be affordable rentals; a 10,000-square-foot child-care facility; a 63,000-square-foot elementary school; 2,500 square feet of retail; a new public road; and a new public park.
“The zoning is complete and finalized and we are going to look for a private or non-profit developer partner to develop this site,” Chen said.
CreateTO is a City of Toronto agency launched in 2018 to centralize the city’s real estate and facilities management activities to ensure the effective use of its real estate assets.
Housing Now is a related initiative that began in 2019 to create housing that’s close to transit, includes a variety of services and is affordable to households with a range of incomes.
United Way Greater Toronto community hubs
United Way Greater Toronto vice-president of community infrastructure Ruth Crammond said her organization in recent years has placed a bigger focus on trying to create more complete communities in areas where poverty is concentrated or displacement is happening.
“We’re planning to be more active in the community real estate space with investment, but also through leveraging our corporate partnerships and networks on the ground with great partners like ULI,” Crammond explained. “We have a bold goal of trying to raise and leverage over $250 million over the next 10 years in philanthropy towards social-purpose real estate for community-building.”
The non-profit sector has sites that could be appropriate for repurposing into mixed-use developments. United Way Greater Toronto has been involved with the creation of eight community hubs, with two more in development, in areas with higher poverty rates.
These hubs have served as health and community centres and vaccination and food distribution sites, among many other uses.
One Yonge Community Recreation Centre
Pinnacle International is involved with a four-million-square-foot master-planned community at the foot of Yonge Street that in its first phase has delivered a 50,000-square-foot community centre with: a six-lane, 25-metre swimming pool; a gym; fitness and dance studios; a kitchen; and multi-purpose rooms.
“This is a community centre that we built for the City of Toronto, it’s operated by the City of Toronto and it’s now owned by the City of Toronto,” vice-president of sales and marketing Anson Kwok said.
“But it really is a kind of critical component to the start of our community.”
Concord Park Place
Concord Park Place in North York is the second largest master-planned community in Toronto with the intention of providing: 20 residential towers for 10,000 residents; an eight-acre park; public art; a playground; a reflective pond/skating rink; and a community centre with a library, an aquatic centre, gyms, wellness areas and daycare facilities.
There are also two sites earmarked for schools, one within the podium of a condominium tower. While integrated, they’ll have separate entrances, identities and functional areas.
“We tend to look at our project developments in a holistic manner,” said Concord Adex vice-president Gabriel Leung.







