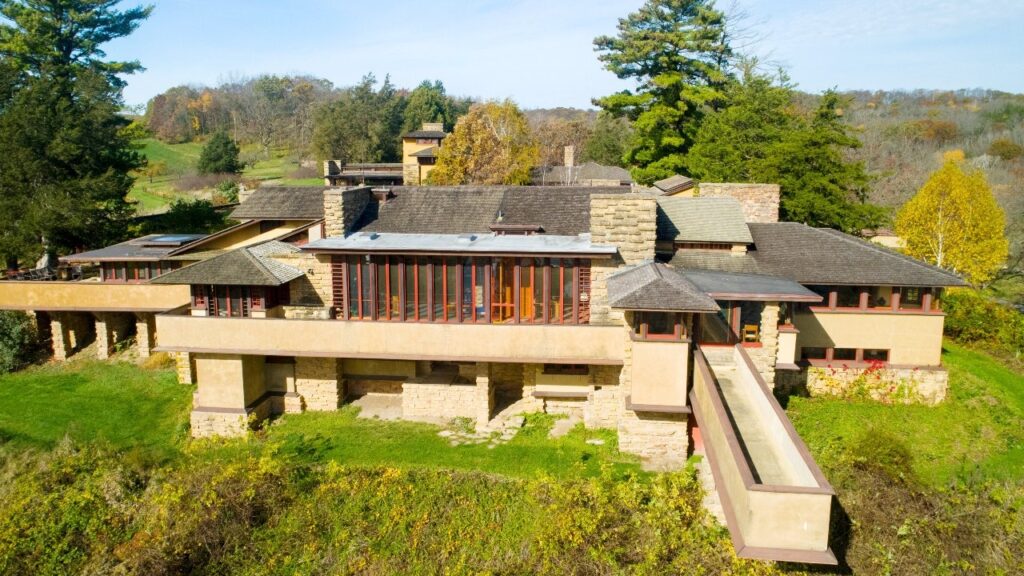Pennsylvania’s Fallingwater and the Guggenheim Museum in New York may be the architect’s most well-known structures, but the argument could be made that Frank Lloyd Wright’s Taliesin was the most important design in his own life. Considering the architect’s roots in the area from his birth, the Taliesin estate functions as something of a crash course for architectural enthusiasts hoping to understand how Frank Lloyd Wright lived and worked.
“What is really captivating about our property, in one way, is [Wright’s] own personal history,” says Ryan Hewson, the director of preservation at Taliesin. “We have basically his whole life because he was here as a boy, then we have him as a young draftsman working on Unity Chapel, then as a younger architect working on buildings for his aunts, then right up to when he would definitely consider himself to be the greatest architect working in America, and through his mature age. His whole life and his whole career is sort of CliffsNoted here.”
Spanning over 150 years, from when Frank Lloyd Wright’s family first purchased in the area to the present, the property’s history resists brief definition. Read on for an introduction to Frank Lloyd Wright’s Wisconsin estate.
Photo: Courtesy of Courtesy Taliesin Preservation/Tim Long
What is Taliesin?
Located near Spring Green, Wisconsin, about an hour from Madison, Taliesin is the former home and studio of celebrated architect Frank Lloyd Wright. The name Taliesin refers to both the 800-acre estate, which includes many structures, and the house itself, which is one of these structures. The estate was declared a National Historic Landmark in 1974 and in 2019 it became a UNESCO World Heritage Site. Today, the property is open for tours from April to November and hosts a number of workshops and camps.
Taliesin’s buildings
A common misconception about the Taliesin estate is that it’s limited to the primary residence alone. In fact, there are many different Wright-designed buildings spread across Taliesin’s 800 acres that still stand today. In addition to these structures, the Taliesin estate includes the Unity Chapel designed in 1886 by architect Joseph Lyman Silsbee, of which 18-year-old Wright designed the interior, according to Frank Lloyd Wright’s Monona Terrace by David V. Mollenhoff.
The Wright-designed buildings include:
- Romeo & Juliet Windmill, commissioned in 1896
- Tan-y-Deri, commissioned in 1907
- Taliesin, the house itself, built in 1911
- Midway Barn, built in 1949
- Frank Lloyd Wright Visitor Center, built after Wright’s death in 1967
The Hillside School Complex includes:
- The Hillside Home School II, built in 1901
- The Hillside Drafting Studio, built in 1932
- The Hillside Theater, but in 1952
- The Fellowship Dining Hall, built in 1955
Photo: Courtesy of Taliesin Preservation
History of Taliesin
The family history
Wright set about building the titular structure at Taliesin in 1911, but the area’s significance to his family predates that by nearly 50 years. In 1863, four years before Wright was born, his maternal grandparents Richard & Mallie Lloyd Jones purchased a parcel of land that makes up a portion of Taliesin’s 800 acres today. Wright visited the property in his childhood. “As a boy I had learned to know the ground plan of the region in every line and feature,” Wright states in his autobiography. “I still feel myself as much a part of it as the trees and the birds and bees are, and the red barns.”
Prior to building his own home, Wright had already built several structures located on what is now the Taliesin estate. The first of the buildings, Hillside Home School I, was commissioned in 1887 by his aunts Ellen and Jane Lloyd Jones, but has since been demolished. Other buildings that predate Wright’s Taliesin structure include the Romeo & Juliet Windmill, which was built at the request of his aunts in 1896, the Hillside Home School II, also for his aunts, in 1901, and Tan-y-Deri, a home for his sister, all of which still stand today.
Wright’s own home
Photo: Courtesy of Taliesin Preservation/Tim Long
In 1909, Wright and his mistress Mamah Borthwick left their respective spouses to be together. Wright spent time in Europe (specifically Berlin, Florence, and Fiesole) before figuring out how he and Borthwick might live together in the US. By 1911, he had convinced his mother, Anna Lloyd Jones, to purchase a plot of land near his sister’s Wisconsin home so that he might build a house for him and Borthwick, and this is when Wright’s own Taliesin home takes shape.

