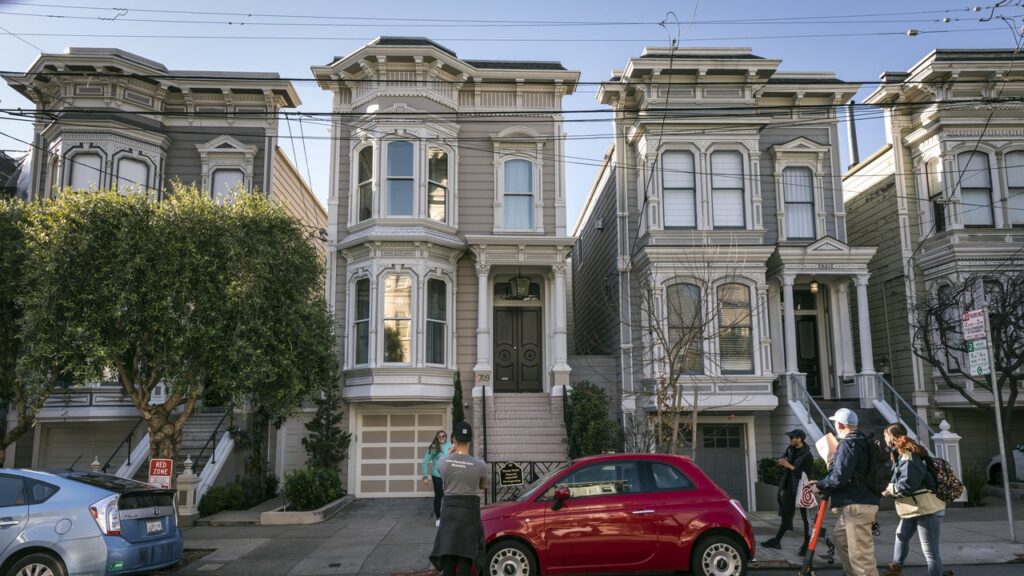While most of the show was filmed at the Warner Bros. Studios in Los Angeles, the exterior shots of the Full House house were shot in San Francisco, California. When watching the iconic opening credits of the show, one might think the Tanner family lived in one of the Painted Ladies (or Postcard Row) on Steiner Street. In reality, the Tanners lived about a mile north of Alamo Square Park, at 1709 Broderick Street in Lower Pacific Heights, an affluent neighborhood rich in history, architecture, and culture.
The Victorian home, built by famed architect Charles Lewis Hinkel, is distinctly San Franciscan, with intricate moldings, bay windows, a brick stoop, and a red front door. It’s a real-estate-lover’s dream. You can visit the home, as well as Hinkel’s personal residence, a transitional Second French Empire home at 280 Divisadero Street in the Lower Haight neighborhood.
According to an article for MeTV, Bob Saget called the Full House home architecturally impossible. “While the real home may seem like it could possibly fit the Tanner family from an outside perspective, Saget said the house would have to have a rather unique shape if it were to actually represent what fans saw on the show,” MeTV states. According to Landis Construction, row houses are usually no wider than 12 to 25 feet, making 1709 Broderick Street much too long and narrow to house the spaciously wide living room seen in the show. In a Full House home tour for Entertainment Tonight, Saget joked that the house would have to be about 12,000-square-feet to fit the family. The real Full House house is just over 3,700-square-feet with three stories, four bedrooms, and four bathrooms, according to Zillow.
The renovation
In the years since Full House wrapped filming, the Victorian residence has undergone quite the transformation. According to Business Insider, Full House creator Jeff Franklin purchased 1709 Broderick Street for $4 million in 2016. His intention was to turn the home into a replica of the TV show set, using it to film the show’s reboot, Fuller House. According to Travel and Leisure, building permits fell through after some neighborhood pushback.
Rachel Swann, the director of luxury division for The Swann group (Coldwell Banker), came onto the project at the start of the renovation in 2016 and saw it through to the sale in 2019. The project was spearheaded by architect Richard Landry of Landry Design Group, an award-winning design studio founded in 1987. “I personally have done a lot of development myself and have overseen and worked for a lot of developers, builders, and architects,” Swann tells AD. “Typically on projects, I see a range. Some people have okay appliances, but then they’ve got great countertops. Or they’ve got cheap cabinets and cheap countertops but nice appliances. Everything they did here was top-of-the-line.”

