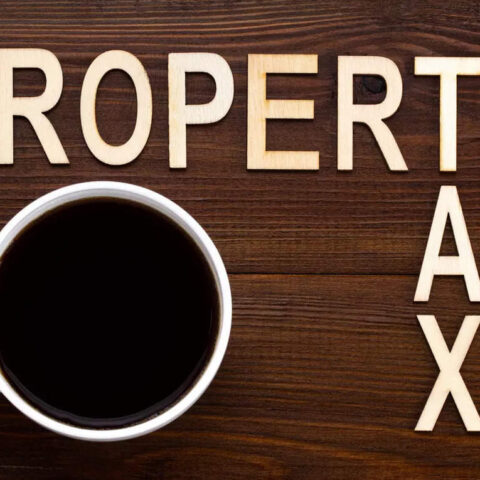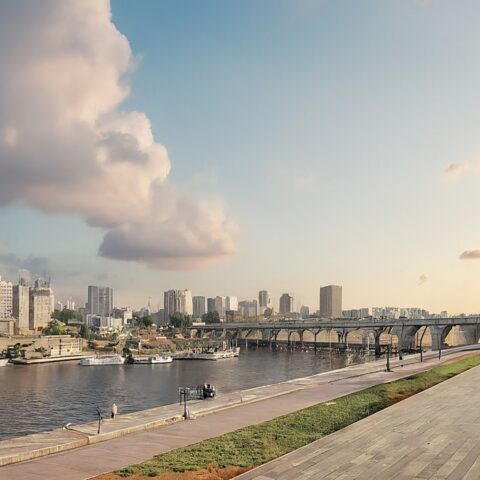Call it raising the barn. Designers are being tasked with reinventing barns on their clients’ grounds—or even building them from scratch—with a singular purpose: revelry. “What has happened in the last four years—especially around New York, in the Hudson Valley, northwest Connecticut, and out on Long Island—is that people are thinking creatively about how to use structures on their properties,” says Robert Khederian, New York City real estate agent at Compass and the man behind viral historic architecture Instagram account @notenoughhangers. “Farmhouses have outbuildings, and unless you’re really dedicated to livestock, you’re not going to be using your barn as it was once intended.”
It tracks: Barns are chic by nature, fitted with soaring ceilings, gabled roofs, and large sliding doors that can quickly create indoor-outdoor access. Remaking them into event spaces can be a prudent investment. “A party barn can be a surprisingly responsible and sustainable way to add additional livable square footage to your home,” says San Francisco–based architect Malcolm Davis, principal of his firm, MDa, who recently designed an airy and modern party barn in Healdsburg.
Homeowners are finding that separating their entertaining spaces from their private ones is the ultimate host flex—and if you think these are scented with hay, think twice. Designer Sasha Bikoff created a party barn at her home in East Hampton with a geometric diamond check floor. “It’s classic during the day but a party at night,” Bikoff says. She also installed a Ketra Lutron lighting system: It “can activate any color lights I want. I can also put it on a timer. I have a jungle theme which is all green, a pastel rainbow theme, a red room…. The sky’s the limit!”
And just as a farmer frets about keeping the menagerie comfortable, the ultimate party barn is prepared to host any number of functions. AD100 firm Redd Kaihoi is currently working on a party barn for clients in Ohio that’s essentially “one big room where you could have room for 20 kids and adults to watch a movie, have a meal, play games, and just all be in the same room. It is to be a big, breezy, casual space that allows for ease and durability and fun,” says Miles Redd. Currently in the plan: lime-washed cedar walls, Sunbrella slipcovered furniture, cork floors, a rustic dining table that will seat 20, a game room stocked with ping-pong and Pac-Man—and even a few wooden stags. “It’s all still very much a work in progress—and really just beginning—but this is where we are at the moment.”







