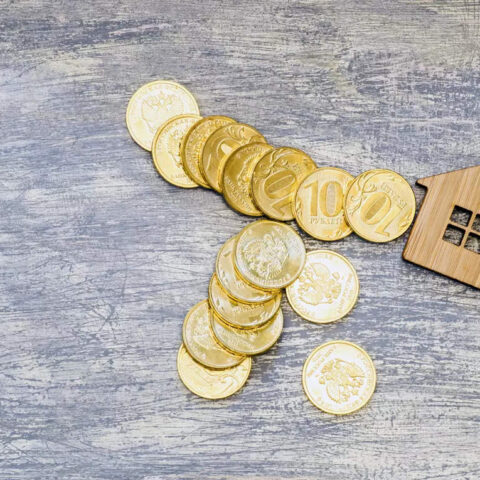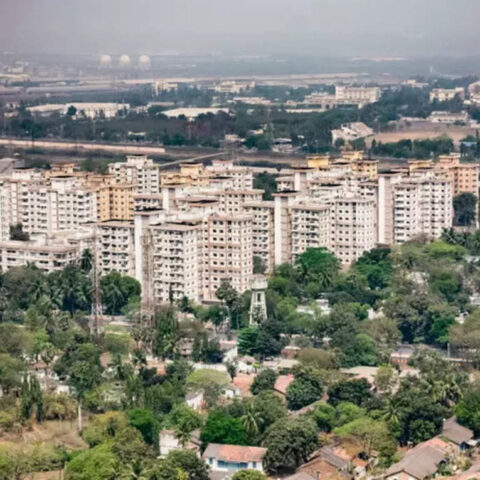In the Lebanese village of Baskinta, one off-grid house is built a bit differently than your average tiny home. Designed by architect Nizar Haddad, “Lifehaus” is a proof-of-concept project for building eco-friendly, self-sufficient and low-cost housing, combining ancient ancestral building techniques with modern science and engineering.
The small 1,722 square-foot residential property consists of a studio with a living room, mezzanine, terrace, and greenhouse. It’s completely off-grid, and made from local sustainable materials or recycled resources. The project seeks to highlight how sustainable historic architecture was, in comparison with modern construction which generates a lot of waste, has a high carbon footprint and needs more energy to maintain.
“I’ve always been passionate about nature and aware about the negative human impact on the environment, and this followed me into my architectural practice,” Haddad tells AD. He is critical about the modern architecture because of how negatively it impacts the environment. Consider the steps of contemporary building: the extraction of materials and the manufacturing are not great for environmental preservation. Plus, the end products themselves consume a lot of energy to heat and cool. Nor do they last very long, with the waste from construction and demolition both ending up in a landfill.
Fascinated by older buildings’ harmony with nature and how, over time, working with materials like stone, earth, and lime was historically perfected as a sustainable process, Haddad decided to explore how he could bring back these methods. “I’m not trying to just replicate what they did in the past,” he says, “but be inspired by and merge it with modern concepts to better serve the modern society. This is the main idea behind Lifehaus.”







