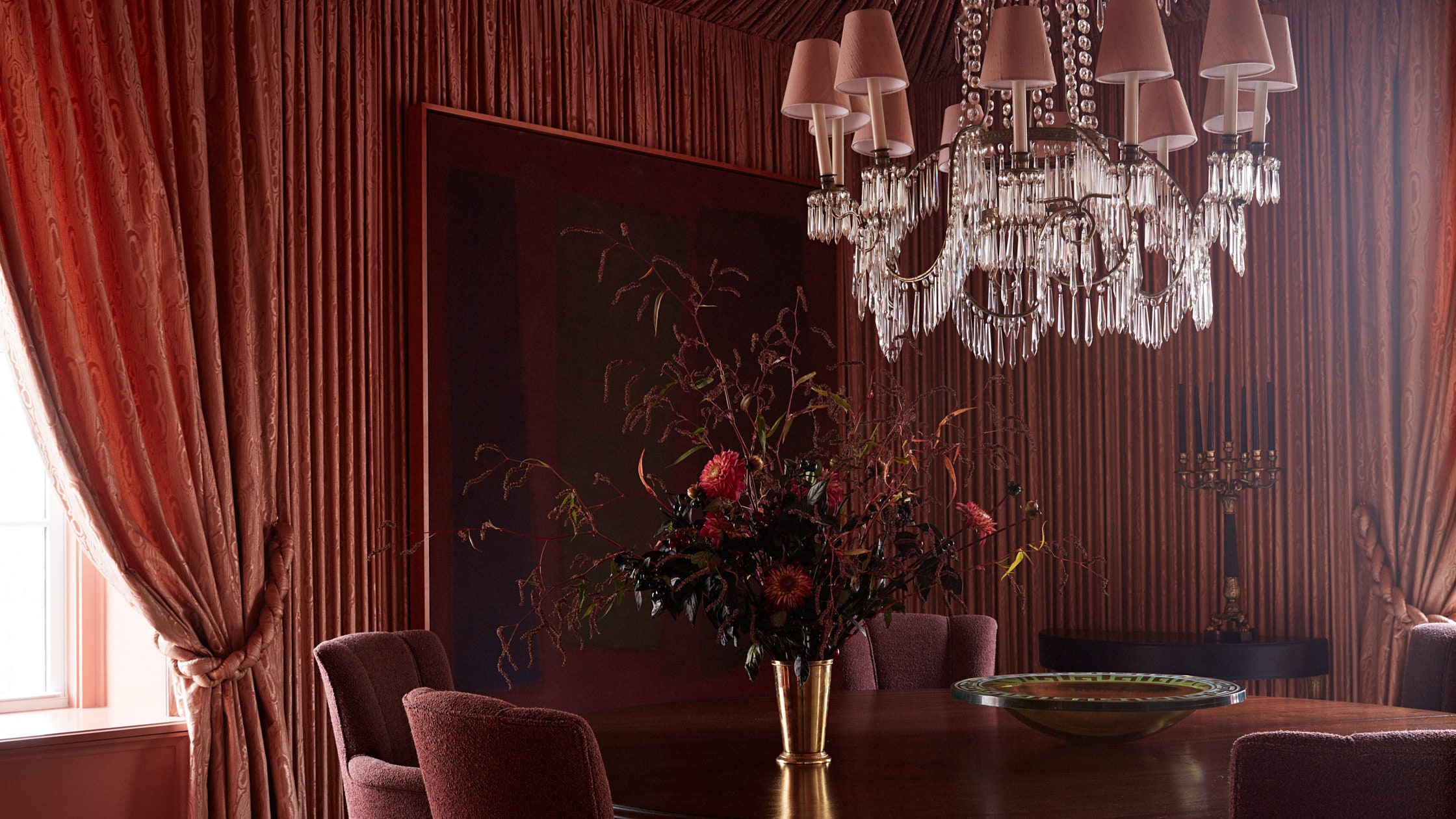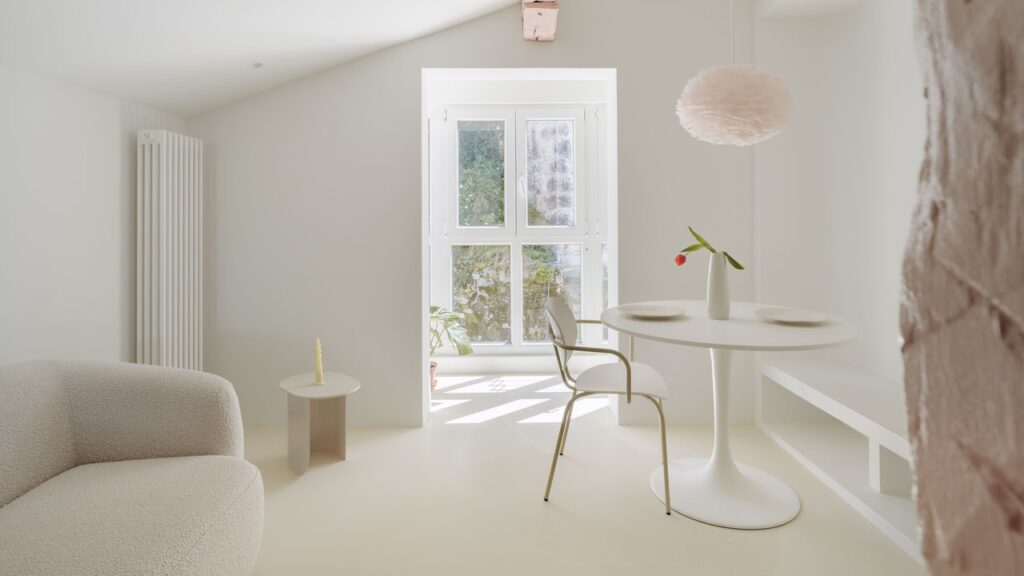The owners of this Upper East Side apartment, a young couple who “knew nothing about design,” wanted to find a professional who made them feel comfortable as they embarked on their first big renovation as a family. Coincidentally, the wife had become friendly with AD PRO Directory designer Josh Greene, whom she met as co-chair of the School of American Ballet’s yearly gala. She had seen the AD100 talent in action and had a strong sense he would be the right person for the job. Soon after closing on the sale of a 2,000-square-foot prewar property on Park Avenue, they reached out to Greene and asked him to design a home that felt appropriate to its very dignified location but was also vibrant and youthful. “He stretched what we thought was possible,” she says. “Yet he never intimidated us; it was a true collaboration.”
Greene, who is known for his fresh take on classic interiors, came up with a blend of old-world and new-world sensibilities, balancing maximalist rooms full of texture and color with airier ones in soothing hues. “This was an opportunity to use my experience working for people like Michael Smith and Ralph Lauren,” says Greene, “but doing it through my own filter and not having to be so traditional.” Indeed, the home’s distinctive palette—jades, ambers, and rubies, toned down by pastel pinks and blues—is far from conventional. It creates a sort of push-and-pull where dark and light and soft and strong commingle throughout the space, starting with a foyer whose walls are covered in a delicate floral wallpaper but with a bold mustard yellow ceiling.
Just ahead in the living room, the only space with white walls, we see classic furnishings reminiscent of Parisian salons—a Louis XV bergère, an antique gilded mirror above the fireplace mantel—along with whimsical objets d’art and edgy contemporary paintings. Just beyond is the home’s pièce de résistance: a tented dining room, enveloped in a burnt peach moiré fabric draped tightly over ceilings and walls, with matching chairs and cabinetry. “It’s a whole statement,” Greene says. “We looked at historical precedents including Babe Paley’s [living room] at the St. Regis designed by Billy Baldwin and other tented rooms that have been done.”
Although the homeowners said they didn’t know much about design, it was actually the wife’s idea to have a tented room. And her husband, after some initial skepticism, is a big fan of this fanciful corner of their home. “I thought it would be overwhelming, but it turned out to be this incredible place for hosting,” he says. “It’s an amazing room conducive to conversations.”
Also fond of the space: the couple’s two girls, who were born very close to each other around the beginning and the end of the yearlong renovations. “By the time we moved in, we had two little kids,” says their mom. “We wanted to make the home feel like a magical place for them, with all of this color and whimsical features.”









