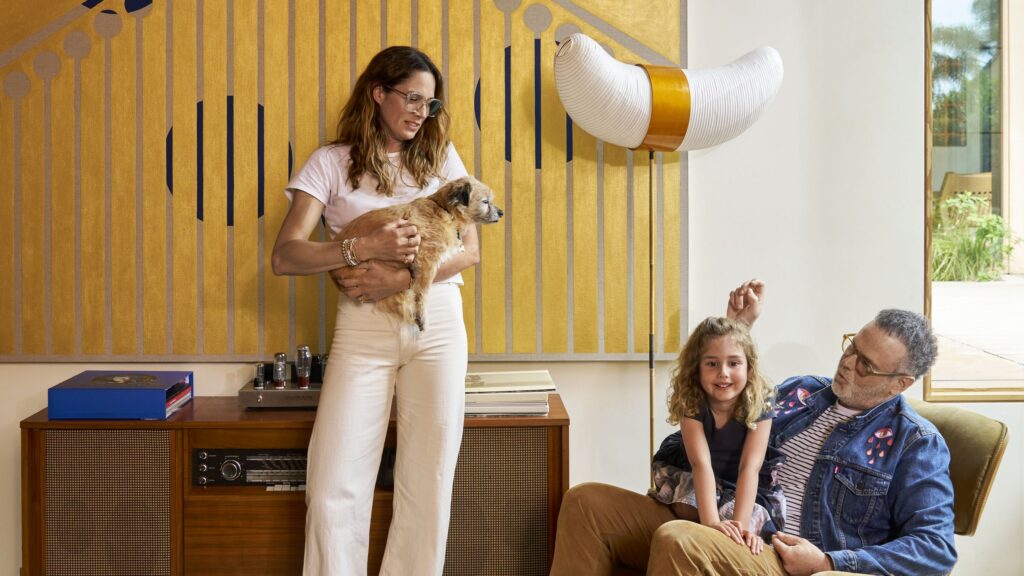From the beginning, there was a meeting of the minds among architect Alexander Liberman of AML Studio and his clients, television director/producer Jesse Bochco and his wife, production designer Rae Bochco. On a double lot in Venice, California, the trio envisioned a warm, expansive family home that simultaneously paid homage to the values of California midcentury-modern architecture—economy of form, honesty in materials and construction, a sympathetic embrace between indoor and outdoor space—while allowing for idiosyncratic, personal flourishes tied to the exigencies of the site and the spirit of the young family, including the couple’s five-year-old daughter, Stevie. A prime inspiration for the design was the work of Ray Kappe, the eminent Los Angeles architect and cofounder of the Southern California Institute of Architecture, who developed his own strain of gracious, organic California modernism. “This house is more of a tribute to classic midcentury than a slavish reproduction. The feeling is midcentury meets bohemian,” Jesse explains.
“All the decisions we made revolved around light and warmth. We wanted the house to feel connected to the earth and the environment, and also connected to this neighborhood,” Rae adds, citing the primary materials palette of old-growth Western red cedar, concrete, and reclaimed white oak. Beyond conceptual underpinnings and concerns about mood and materials, there was one more stipulation that drove the design: “I love a sunken living room. That was a requirement from day one, and I would not budge,” Jesse recalls. “I was going to get my conversation pit.”
Liberman responded to the program with plans for a U-shaped, two-story structure with wings flanking an alfresco courtyard, connected by generous sunlit corridors stacked on the ground and the upper level. The strength of the architecture lies in the clarity and seeming simplicity of the composition—a simplicity that belies a rigorous selection of materials and finishes and, even more important, a painstaking attention to how those materials intersect. Consider the serene media room and bar, where black walnut paneling meets a terrazzo-like concrete aggregate floor with brass inlays. A wall of board-formed concrete—tinted to evoke the warm, sandy tone of nearby beaches and the color of the cedar—anchors one end of the room, its vertical orientation reinforcing the directionality of the wood paneling as well as the exterior cedar slats that leaven the predominant horizontality of the exterior cladding. From the outside, the concrete end wall reads like a freestanding element, slightly detached from the structure as it abuts two slender floor-to-ceiling windows. Inside, the effect is pure, unaffected serenity.

