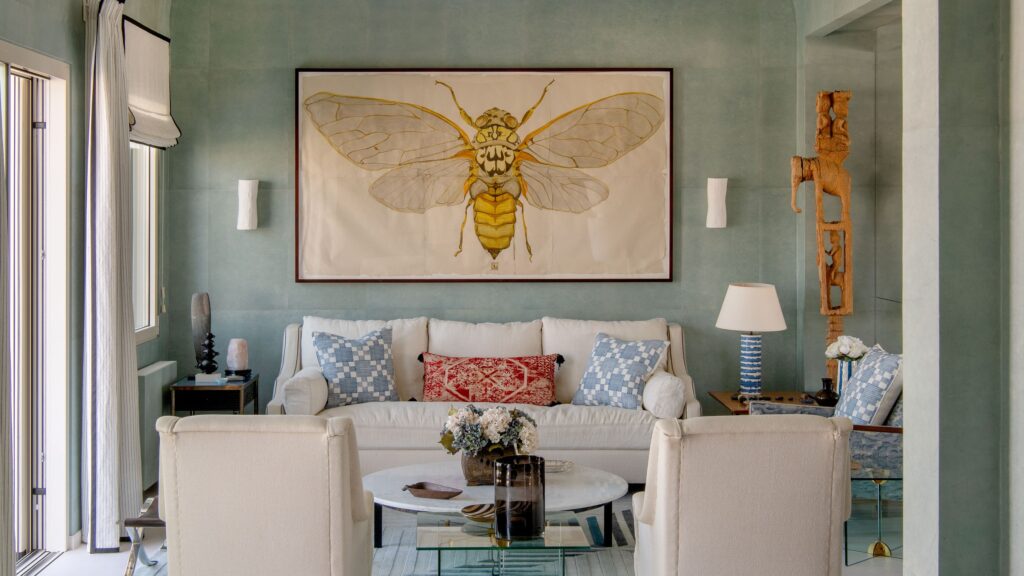Faced with staying a few nights in a city they often visit, most people check into a plush hotel. Tino Zervudachi, on the other hand, wanted a pied-à-terre that reflected his own sensibility. “I have lots of work in Greece, enough to bring me here once a month, so Athens feels like home,” says the AD100 interior architect and decorator, who has a place on the Aegean island of Hydra (AD, April 2017) and jets between Paris, London, New York, and Los Angeles, where he has offices.
After a year of searching, Zervudachi settled on a top-floor flat on a quiet street in the city’s shopaholic-ready Kolonaki district. (Yes, he can see the Acropolis.) “It ticked all the boxes: It was a ruin, nobody had done anything to it since the 1960s, and the building was considered to be a rather better one for its time.” What he didn’t like, though, were its inadequate ceiling heights and higgledy-piggledy floor plan, devised by the original architect to squeeze in four little bedrooms and just one bath.
A thorough gutting later, cramped confusion has given way to compact graciousness. A central enfilade stretches through the flat, sleeping quarters at one end and the sunny living room—where a generous alcove serves as a dining area—at the other. The four bedrooms have been reduced to one, plus a dressing room and a tiny study that does double duty for guests. The single bath, meanwhile, has become two. As for the pesky ceilings, the designer had the bright idea to gently curve some walls at their uppermost point, suggesting height without actually gaining any. Further fooling the eye are wall coverings of Japanese rice paper, which have been installed in vertical strips.
Rice paper happens to be a subtle decorative leitmotif, and though Zervudachi can’t recall precisely why he chose the material, he does allow that “it has a depth and a softness and makes small spaces very soothing.” For the living room, he had some dyed pale blue, left it white for the dining alcove, paneled the doors of the dressing-room cabinets with a woody neutral tone, and lined his bedroom and study too. For additional continuity’s sake, he had all the doors painted Aegean blue and paved the floors and terraces with six-by-four slabs of Turkish stone.
As for the art, objects, and furnishings—ranging from a sunflower mirror that Zervudachi had in his first Paris apartment to a bronze bust of his maternal grandfather, World War II hero Major Sir John Gorman—most answer his need for meaningful comfort. “It’s nice to have things that relate to the history of your life,” he says. The wooden totem in the living room was picked up on a trip to Bali, while the aboriginal painting over Zervudachi’s bleached-oak bed, which he designed, came back from a vacation in Sydney. On one terrace is a sculpture by his twin sister and frequent collaborator, artist Manuela Zervudachi. The surrealistic assemblage of giant eyeballs that surveys the entrance hall, a work by sculptor Philippe Cramer, though, is a recent acquisition.
“The story is that they are eyeballs found at the bottom of the sea, the eyeballs of the Colossus of Rhodes,” Zervudachi says, referring to one of the seven wonders of the ancient world. Which, given the country where he frequently works and where he has created a vest-pocket home full of personal allusions, seems entirely and happily appropriate.
This Athens pied-à-terre appears in AD’s May 2024 issue. Never miss an issue when you subscribe to AD.

