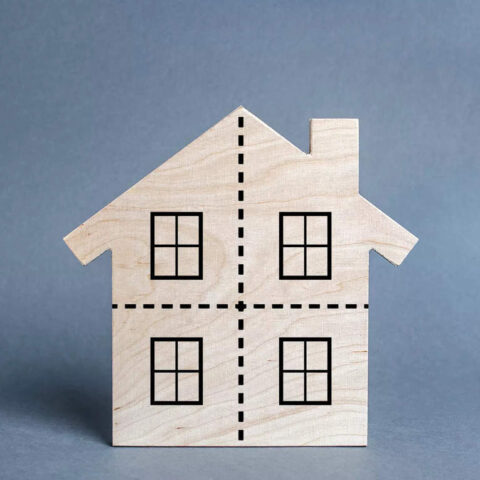How does one enjoy a stunning coastal home without enduring the prevailing winds? At this approximately 9,925-square-foot seaside home in Chile, the solution is built into the design. The eight-bedroom, nine-bathroom villa was designed by Santiago-based architecture firm Land Arquitectos as an intergenerational vacation home, a place where the grandparent owners could gather with their five children, their children’s partners, and their grandchildren all at once. The residence’s interior area is roughly equal in size to the space on the exterior terraces, and it was important to the family that they could spend time comfortably outside, despite strong southern gusts. To do so, the architects created a topography-driven structure that mitigates such breezes while still allowing undisturbed ocean vistas.
The architectural design started with the land, says studio cofounder and architect Cristobal Valenzuela Haeussler. After studying a series of aerial photographs and site plans, his team “geometrized the largest densities of native vegetation into 25 circles for their protection.”
The overlap of these circles helped inform the size and shape of the home’s reinforced concrete base, a platform that elevates the occupants for better views of the sea while leaving the gently sloping desert landscape below undisturbed. The family required spaces for both togetherness and privacy, so atop this plinth, Haeussler and team conceived of the house as a series of glass-faced pavilions protected by laminated timber screens.
“The six pavilions are interconnected by a wooden lattice that serves a dual purpose: It effectively deflects the prevailing south wind while ensuring privacy from neighboring properties,” explains the architect. Within the bounds of this gridded double skin, family members can live apart or together in the ample common outdoor space. Each pavilion faces the South Pacific Ocean but is strategically rotated to a different degree, offering a unique perspective, and an organic arrangement on the site.
Their interiors are diverse too. The largest volume, for example, is the one second from the coast and features a living room, dining room, and kitchen, as well an expansive swimming pool and terrace while the adjacent is more intimate, with a primary bedroom with a panoramic water view. Connecting the coastal home is a continuous pathway that curves around the preserved zones of landscape.
The design strategy helps to eliminate wasteful energy use, adding to the continued sustainability of the occupied home. “The separation of the pavilions allows for a multitude of uses,” Haeussler continues. “For instance, if only the grandparents are visiting, they can use pavilions one and two. As the rest of the family arrives, they can open the other volumes, eliminating the need to open the entire house.”
The project was also an opportunity for Land Arquitectos to explore engineered wood, whose manufacturing process is more environmentally friendly than traditional lumber. Overall, “the owner’s primary goal was to construct a home that fostered connection,” says Haeussler. What better place to bond with family than deep in nature’s own embrace?







