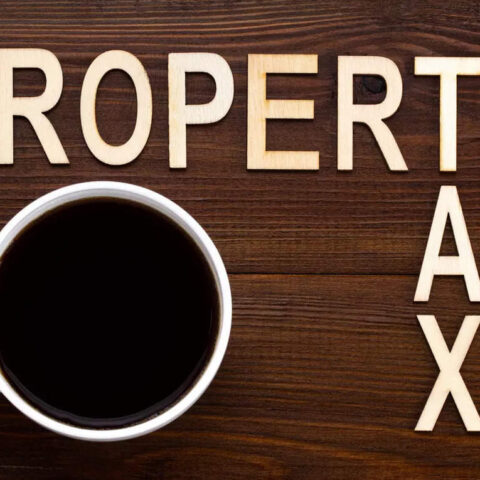It’s a winter morning in upstate New York and designer Nancy Mah is settling into her work-from-home rhythms as she pivots between Zoom meetings, emails, sketches, and renderings. Sun streams through the windows. Nature looms large beyond the glass. And the mania of Manhattan, where she lived for the better part of her adult life, feels blissfully far away. That vibe—calm, cozy, considered—is in many ways what Mah was after when she began the process of building the house, her first ground-up project and a story that, creatively speaking, began decades ago.
A framed floor plan, hung just behind Mah’s desk, hints at the starting point. In 1976, her father, the famed architect Francis Mah, built an experimental home in Memphis, Tennessee, for his then young family. “I can still remember running around in the trenches for the foundation as a kid,” she says, crediting both Dad and house with her enduring “understanding of how things come together and how spaces flow.” Years later, after a stint in the restaurant industry, she would follow in his professional footsteps, designing hospitality projects under her own name as well as in the office of AD100 Hall of Famer David Rockwell.
Fast forward to 2020, when Mah, heeding the siren call of country living, bought 10 and a half acres of land on which to build a new home for herself and her partner, the architect and illustrator James Akers. The site, she recalls, “was very beautiful and very rugged, with big rock outcroppings and incredible vistas.” Eager to make the most of them, Mah positioned the house at the edge of the terrain, as if it were “gripping the ridge.” All the while, she distilled a conventional single-family layout into a group of interconnected structures, with the common spaces (living, dining, kitchen) occupying one central volume. To one side sits the guest wing, its two bedrooms linked by a Jack and Jill bath. To the other sits the couple’s suite, accessed via a glass-roofed conservatory seating area. The couple’s joint office gets its own discrete building, albeit tucked beneath the garage’s shared roof, framing the driveway. “In my mind, there was a story of a reclaimed barn and a series of repurposed structures,” Mah explains.
The overall plan both embraces and deviates from the hallmarks of her childhood abode. As in Memphis, subtle changes in level (here two steps up, there two steps down) heighten a sense of fluid movement, and shifts in ceiling heights create a cadence of compression and expansion. But whereas Dad’s design erred on the side of introversion—with an internal courtyard and few street-facing windows—hers remains defiantly outward-looking, its glass walls framing the landscape.
Those broad expanses act in concert with long sight lines to pull the eye into each space. “I don’t like a big reveal,” explains Mah. “I like to be teased.” In the great room, an enfilade beckons bodies toward the dining area, while a double-sided fireplace hints at the kitchen beyond. Overhead, twin beams both accentuate the horizontal sweep and conceal LEDs, their upward glow blending seamlessly with the tray ceiling’s integrated halo. “At night, they envelop the room in this warm cushion,” Mah notes. “I wanted to see the effects of light but not the lights themselves.”







