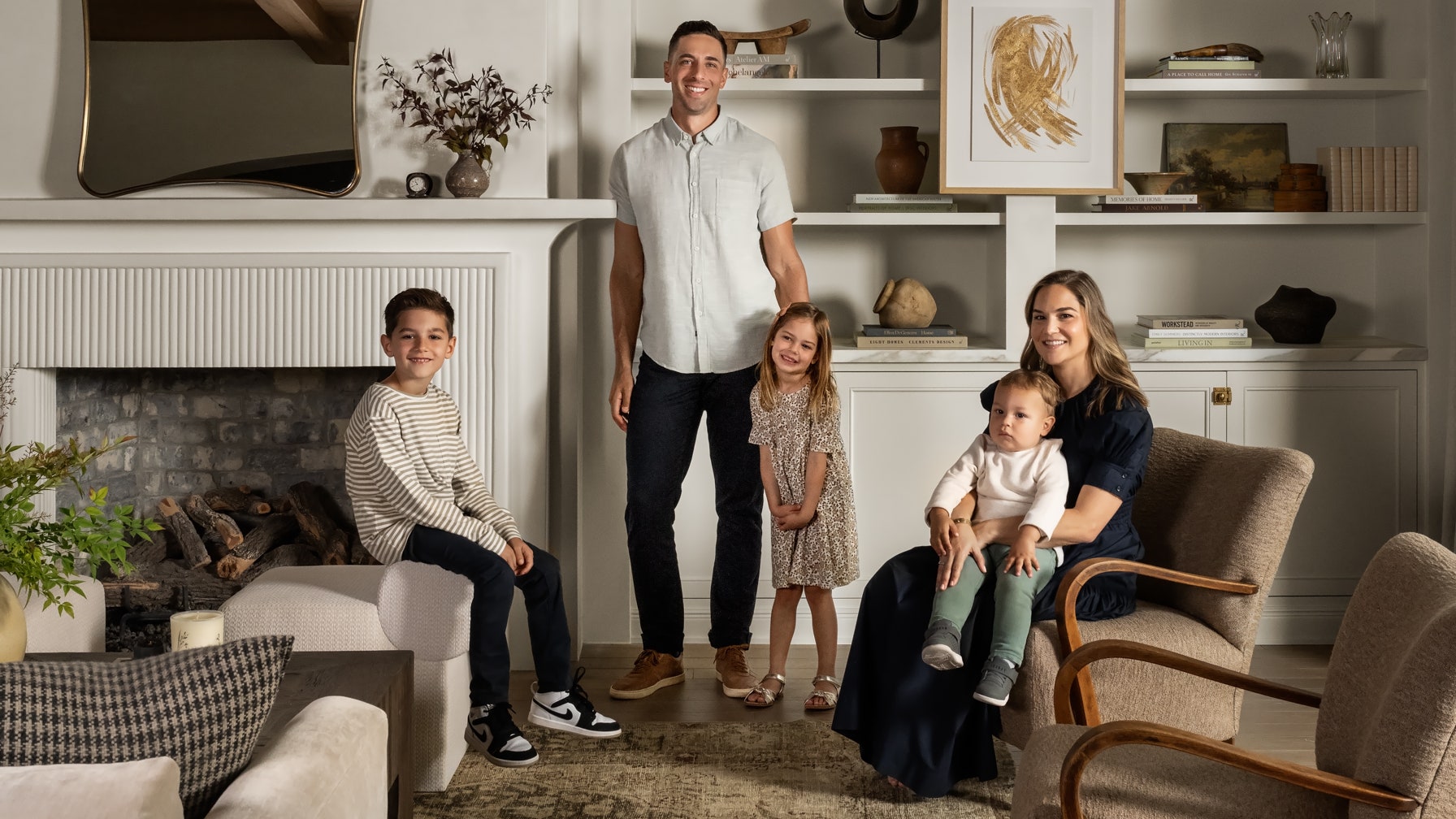McGee, who launched her design practice with her husband, Syd, in 2014, is open to these types of requests, as someone eager to bring an old-soul spirit to new residences. Given the clients’ location, a dedicated sourcing trip to Round Top—where they picked up rugs, a mid-century bar cart that gives the dining room more swagger, armchairs in the primary bedroom, and various accessories—helped too. “I think that soul comes through warmth, and warmth for me comes through texture,” the Netflix Dream Home Makeover star and MasterClass instructor adds.
To mitigate the grand size and scale of the rooms, McGee selected inviting plaster surfaces, deep wood stains for the kitchen cabinetry, as well as ceiling treatments in the primary bedroom and family room. She accentuated curves in the furniture and interior elements with old-world-feeling moments, starting in the entrance hall, where McGee & Co.’s Prudence sofa upholstered in Rose Tarlow’s Pamina Maldives fabric stands on reclaimed cement tile flooring from Chateau Domingue, and Scoop sconces from the Urban Electric Co. illuminate the stairwell.
“I wanted weight on either side of that entryway,” McGee says, so the formal living room and dining room that flank the space are swathed in deep olive-toned green shades from Segreto Finishes, a favorite local paint and custom plaster source. The splashy yet restrained unlacquered brass chandelier is another nod to Jason Castro’s modern preferences. From the room, one can also catch a glimpse into the pantry, which McGee practically views as “more of a second kitchen,” where the inky black cabinetry color is informed by the dining room painting the Castros commissioned from artist Holly Addi that hangs above a sinuous Emmanuelle Simon console. “They were open to surprises, and having these pockets of dark rooms throughout the home” defined the approach to color, McGee adds.
The Castros were also amenable to McGee’s other insights related to her intersecting expertises as a designer and as a parent. In the generously sized hallways and potentially underutilized pockets, “we needed to decide how we are going to activate these areas,” she notes. The dedicated homework nook was one such solution, for instance. Conversely, McGee honored the clients’ specific request to include a fire pole in the playroom, which gets intensive usage during punishingly hot Texas summers. These ideas all seamlessly merged thanks to the strong spirit of trust that began from the start of the project to when the Castros finally stepped into their completed retreat.
“I love it when I see clients immediately walk in and sit down on a couch and relax,” McGee says. “That tells me that they feel at home.” Indeed, they certainly do. As Maris puts it: “From the moment you enter, the house feels warm and welcoming. We are a young family—our kids ride toys through the great room [and] play laser tag through the halls…the house doesn’t feel too imposing for that.”









