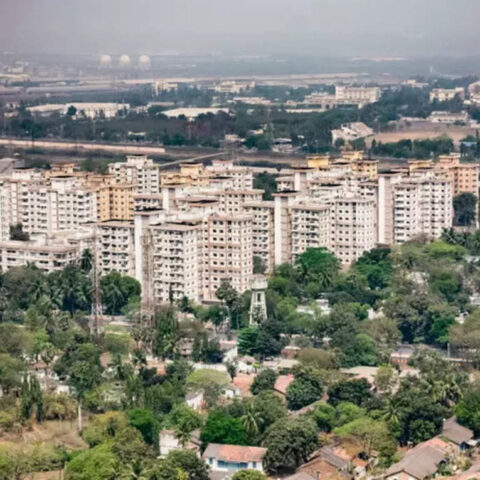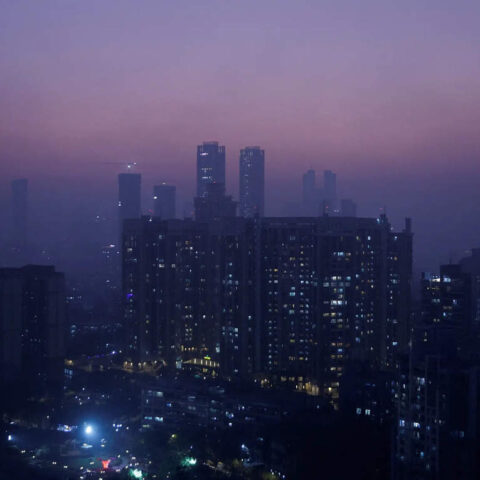When imagining their home, people often envision themselves living a version of what they’ve seen before: a townhouse, a villa or a high-rise apartment filled with plants. That was not the case for a Brazilian family of five who were after a true immersion in nature. Tucked away in the countryside of São Paulo, their three-level residence is unlike any other in the area or beyond—almost concealed within its hilly surroundings, as though produced by nature itself. For example, a green roof or a landscaped terrace are not only camouflaging, organic elements—they’re brilliant design tools, too. Not only do they help lower the heat gain of a building’s interior, they facilitate better air circulation that in turn reduces the building’s energy consumption. Designed with these considerations in mind, this house in Porto Feliz, Brazil has it all.
The picturesque town of Porto Feliz, with the Tietê River running through it, is enveloped by lush greenery and offers a tranquil escape for those seeking a blend of urban sophistication and rural charm. This natural landscape is central to the philosophy of Bernardes Arquitetura, the Brazilian architectural practice behind the project. “We used to say that the site tells us what the project should be; we just have to listen carefully,” they explain. “Here, we have a sloping lot, so it was a natural decision to take advantage of this and design a house in continuity with the topography.”
At first glance, you cannot actually tell where the verdant landscape begins or the residence ends. The ‘living’ green roof extends almost organically from street level, in continuity with the existing terrain of the site, while a large balcony juts out to widen the view across the landscape. “From the first meeting, the clients wished [for] a discreet house that would blend into the landscape and be invisible to passersby,” Bernardes Arquitetura shared.







