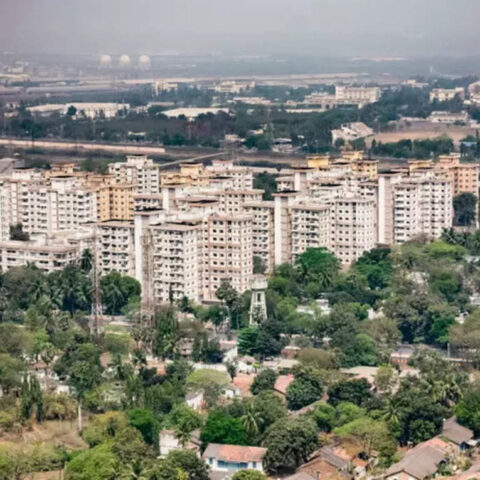Living in a round house isn’t for everyone. Though an abode without angles can create incredible sweeping interiors, subdividing its plan into conventional rooms might render them small, narrow, or otherwise awkward. However, for an architecturally-minded couple, becoming the live-in stewards of one of the San Francisco Bay Area’s most spectacular examples was a dream come true.
Located at the top of a ridge in Sausalito, California, the 1954 redwood home was designed in the round by local architect Mario Corbett. Through a series of tall windows, this “turret in the sky,” as Suburbia Today magazine called it in July 1959, captures 360-degree views of the San Francisco Bay, the city skyline, and the preserved nature of the Marin Headlands. While the homeowners “didn’t want to drastically change the feel” of the place, recalls architect Emily Stegner-Schwartz, cofounder and design principal of San Francisco–based ES | LO Design Studio, its age and location in a high fire hazard zone necessitated a sensitive renovation, a full systems upgrade, and a slight interior revisioning for contemporary living.
Stegner-Schwartz and her team, which includes fellow cofounder Lisa Odyniec and senior design associate Marie-Claude Appler, first reworked the two-story home’s entry sequence. After demolishing the rotting rectilinear carport at the front, the residence’s unique shape is now in full view on approach. Through its front door, a new sculptural stairwell with a solid brass handrail and vertical slats of clear cedar greets visitors; beyond it is a built-in breakfast banquette and the large open-plan living room with a custom 25-foot-long Holly Hunt sofa facing the wall of windows and their incredible bay vista. The original interior finishes “were not of the highest quality nor the most amazing craftsmanship,” Stegner-Schwartz explains, “but it still had that really warm feeling because there was wood wrapping every surface.”
She replaced the quarter-inch-thick vertical planks that clad the walls with handpicked fire-safety-approved clear cedar that provides the same enveloping feel. The radiused kitchen cabinetry, extended beyond its original length to create a larger cookery space, was fabricated by Oakland-based C. Naefke Woodworking of the same material with quartzite countertops. This room’s new windows offer a view of the Golden Gate Bridge.
Downstairs, a few right-angled walls delineate rooms. The homeowners’ resort-style primary bedroom, open to its en suite bath, has a De Sousa Hughes bed furrowed into the wall to utilize every square inch possible in the narrow, curved space. A media room is decorated with Faye Toogood and RH furnishings and a Beverly Fishman painting that art advisor Caroline Brinckerhoff acquired from San Francisco’s Jessica Silverman Gallery. The new home gym has the same incredible view as the living room, one floor lower, and direct access to the garden and new custom hot tub.
Outside, the tiered landscape, thought to have been originally designed by San Francisco firm Eckbo, Royston & Williams, centers around two curvilinear patios at a height that gives the impression one is nearly floating among the clouds. Marin County-based Blasen Landscape Architecture tamed the garden’s overgrowth and made sensitive updates including the introduction of two new fountains to help mask Highway 1 traffic.
All ES | LO Design Studio’s work took place within the house’s original footprint. What Stegner-Schwartz discovered during the process is that, although the home is circular, it was never symmetrical. The flat roof is off-center to provide more eave overhang above the entrance. The living room is a vast almond shape with a dropped ceiling shelf at its rear. And curiously for a house built with an incredible view, the window placement doesn’t align with the sightline from the door. “When we removed the fireplace, which was about 12 feet set back from the front door, I noticed that the pane of the tallest window was centered on Angel Island’s peak,” Stegner-Schwartz says recalling one of the peculiar residence’s most magical moments. “The original architect just had such a great feel for the site.”







