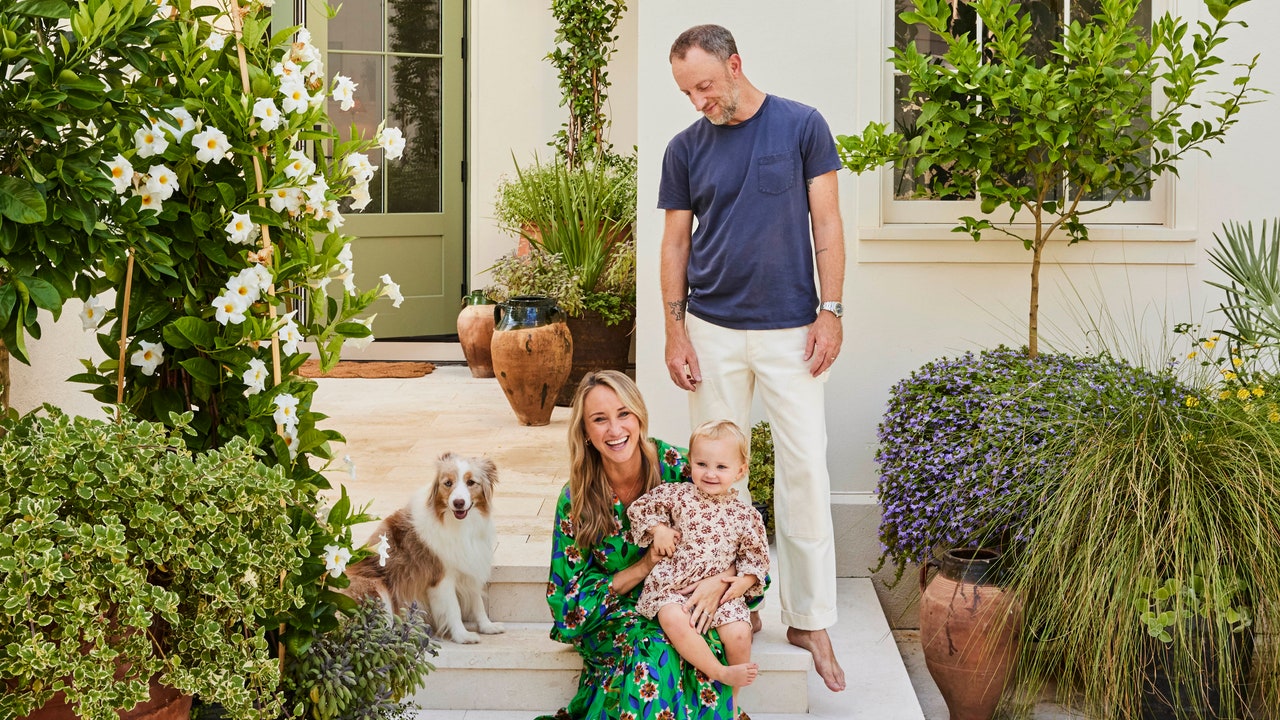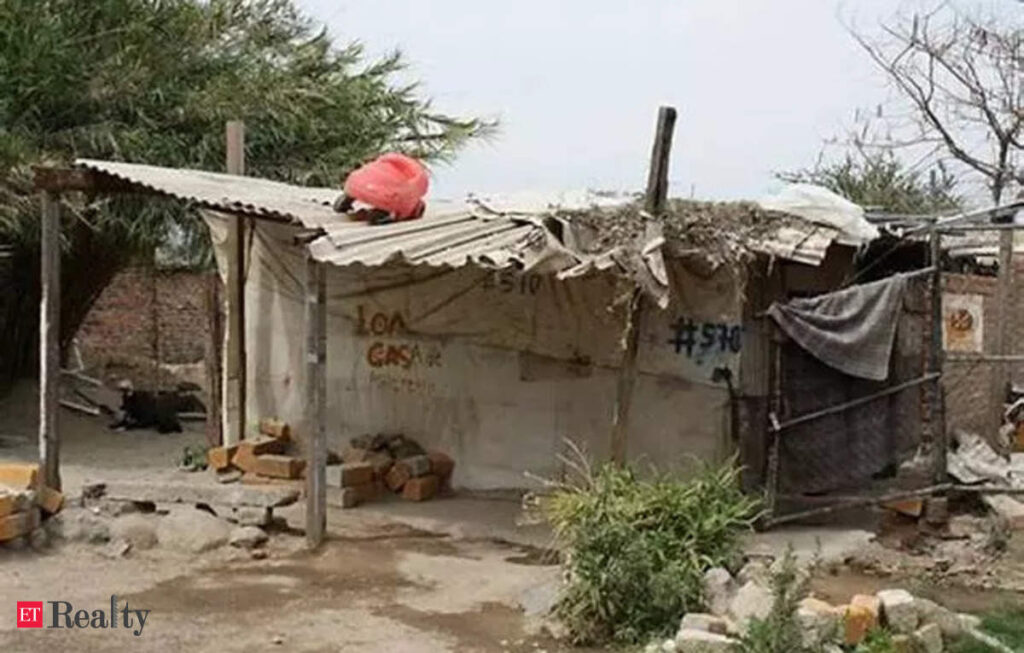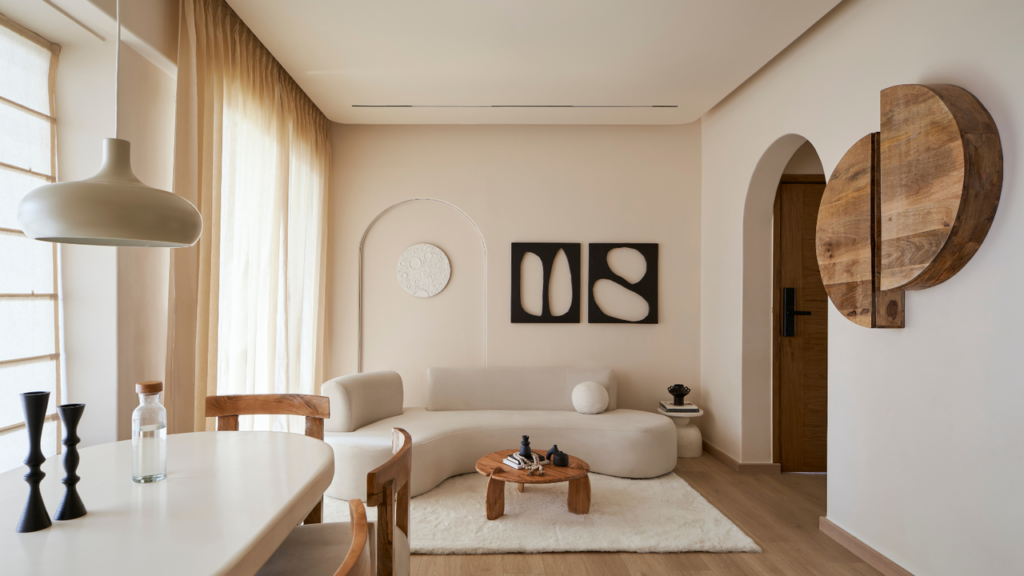“Oh, my God—what have I done?” Felicia Taylor recalls asking herself soon after putting an offer on a dilapidated 1838 house in downtown Charleston. Taylor, six months pregnant at the time, and her husband, Brad Taylor, were living on the West Coast and dreaming of returning to their native South Carolina to start their family. “I thought she was crazy,” confides Brad, describing the FaceTime tour Felicia gave him of the historic property that day, “but, also, we could both see the potential [so we] jumped on it.”
Though the couple (owners of dance convention and competition company DanceMakers Inc.) had always been drawn to restoration projects—vintage cars, a 1920s beach cottage in California—their classic Charleston single, with its own guest cottage in a similar state of disrepair, was on a new level. But the charming layout—a narrow house two-large-rooms-deep with porches, referred to as piazzas, running along the side—remained intact. Having been converted into apartments in the 1940s and then restored to a single-family home in 1971, but hardly touched since then, the pile required a resourceful designer with a shared vision and love of history.
Enter Kate Towill, who cofounded the Charleston firm Basic Projects alongside her restaurateur husband Ben. With a background in set design and regarded for bright and breezy interiors with a touch of Southern charm and theatrical flair, Towill had long ago piqued the Taylors’ interest. “She has the ability to make something feel timeless and fresh at the same time,” Felicia says, “it just has a story to it.”
The Towills’ own story at the time, however, starred a newborn daughter, Iris, so a multiyear residential overhaul was not a top priority. But the project proved too compelling to turn down. “If we’re going to do this, let’s go big,” Towill remembers thinking after receiving an email from the Taylors with a Zillow link to the house, “so we met with them and instantly fell in love.”
Towill and the Taylors immediately set to work, planning how they would simultaneously restore some of the original elegance to the abode, its guesthouse, and grounds while updating them for an active family. They also wanted to preserve the classic Charleston single’s floor plan. Working with architect of record Rhett Morgan and Tiller Construction Co., they installed central air, a pool, new wiring, and plumbing, while expanding the main house kitchen and dressing room, always mindful of strict regulations from the historic district’s zoning overseers. (Even the removal of a dangerous and unsightly dead pecan tree had to receive official blessing.)
The home was originally owned by a merchant, so that informed elements of the design direction. Towill and her team thought globally and incorporated European antiques from Round Top in Texas, art and decor from the clients’ travels abroad, Morris & Co. wallpaper, Matilda Goad rattan light fixtures, and hand-painted tiles. With the help of Ables Landscapes, a garden scheme reminiscent of the French countryside was devised. The Taylors wanted an environment that felt “grown up,” but they also wanted to soften the address’s decorous bones with an air of whimsy, largely through bold colors and patterns.









