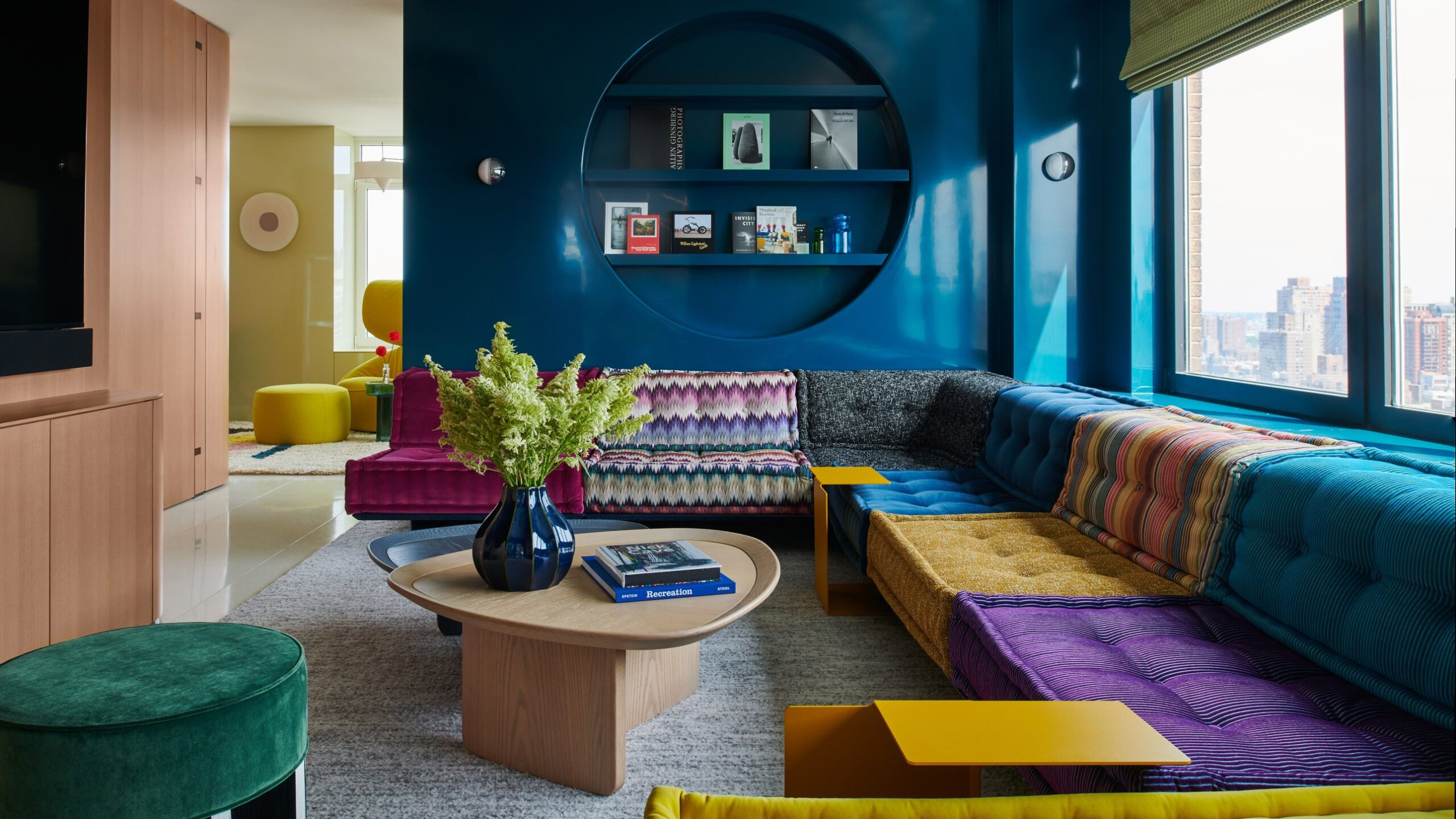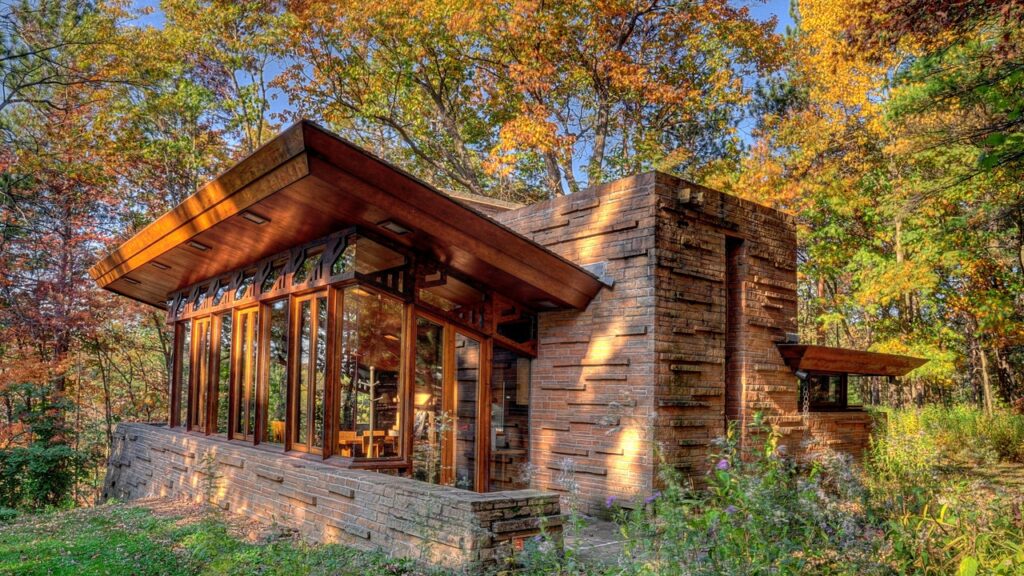A New York couple keen for a fresh, uplifting start had a whopping eight children between them, so they were easily enthralled by a spacious Upper East Side duplex with 360-degree panoramas of the city to boot. For this significant union, they called upon local designer Fawn Galli, whose eponymous firm collaborated with architect Andrew Magnes and Highline Construction Group to conjure a bi-level abode that exudes joy and personality at every turn.
“It’s a place to have fun. There are sofa beds coming out of the walls, iconic New York buildings in the background, and places to gather and celebrate being together,” says Galli. “Through the colors and the fabrics, the tone is ‘let’s enjoy our life through an inspiring home.’”
Galli wanted the parents and roving brood (the youngest is 11; the oldest are in college) to be surrounded by whimsy, but she was also eager to honor the location, orchestrating vignettes that maximize vistas from the walls of glass on the perimeter and encouraging time spent on the terraces by dotting them with outdoor furniture. Off the elevator, the corridor leading to the apartment is dark and saturated, but once you step inside, “it’s almost like you’re in a cloud,” Galli points out. “The darkness releases into the light and the views and terrazzo floors bring you in.”
A sense of duality permeates the residence. In the living room, for example, reupholstered Soho Home chairs effortlessly blend with a custom Fawn Galli Interiors rug and sofa, while the mustard-tinted Moooi wingback chair in the office contrasts with a playful pink fringed Llott Llov table lamp. Throughout, furnishings are frequently in dialogue with motley artworks curated by Samuels Creative & Co. and tomes assembled by Dashwood Books.
“This is what I do with a lot of my work—traveling from contemporary to traditional and mixing different styles and price points,” explains Galli.
On the first floor, which houses the living spaces, architect Magnes developed the plan around a central hub “designed as an expansive piece of tautly detailed, stained anigre cabinetry,” he says. “The core was not only designed to bring continuity and residential warmth throughout the lower-level spaces, but was programmed to contain storage, two powder rooms, a guest bathroom, mechanical equipment, the kitchen, two staircases, front and rear apartment entries, and the wet bar.”
This floor is devoid of hallways, so Magnes, sensitive to rooms that want definition yet flow into each other, he continues, created large hidden swing, pocket, and telescoping doors, “providing ways to close down space for privacy and intimacy.” Given the post-war building’s concrete slab construction, it was difficult to move and install elements, but Magnes was able, per the clients’ wishes, to transform the former living room into a kitchen overlooking Central Park by hiding the plumbing within the sculptural plaster ceiling.
Various areas—including the groovy media room, lively family room, and games table situated underneath a spinning disco ball—encourage a range of activities. A dining table capable of seating 15 people for large, convivial feasts was nonnegotiable, but Galli was also considerate of those evenings when just two people would be sitting alone at a long table. The solution? A smaller round one topped in bespoke laminated blue glass. “The colored glass feels magical,” she muses.
Upstairs are the bedrooms, where hand-painted Pictalab wallpaper pressed into the recessed panels of the dressing room doors makes a fantastical splash in the primary suite. “There are so many patterns in this room because as I always say, things shouldn’t match, they should go. I like a bit of clashing in a way that feels polished and intentional, like the ’80s glam vibes with India Mahdavi’s bedside tables,” Galli elaborates.
That brazen spirit mirrors the energy below. Without a wood floor or heaps of drapery to warm the vast amounts of glass, Galli was careful to ensure each maximalist space was grounded with cozy textiles and minimalist furniture.
“Obviously I wanted it to be chic, but there are also unexpected elements, like the cherries on the fabric in the playroom, that wake up the senses. Or even if you’ve seen the Campana Brothers sofa before, it’s used in a new way, juxtaposed with something else,” she shares. “It’s an expression of vitality as much as it is happiness.”









